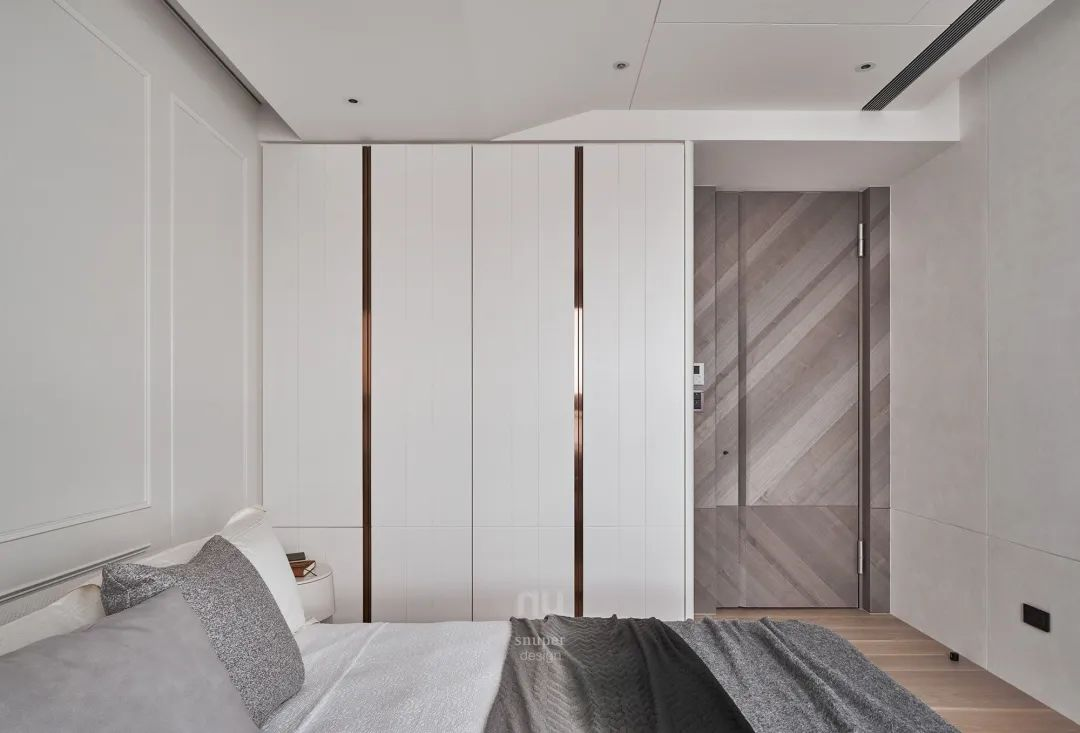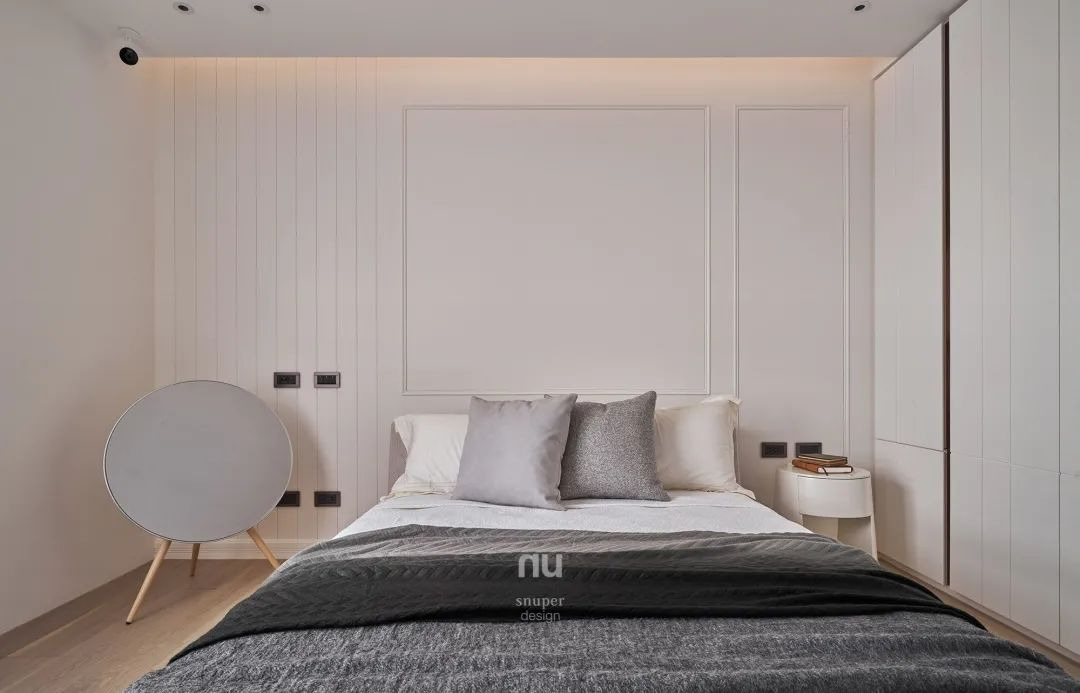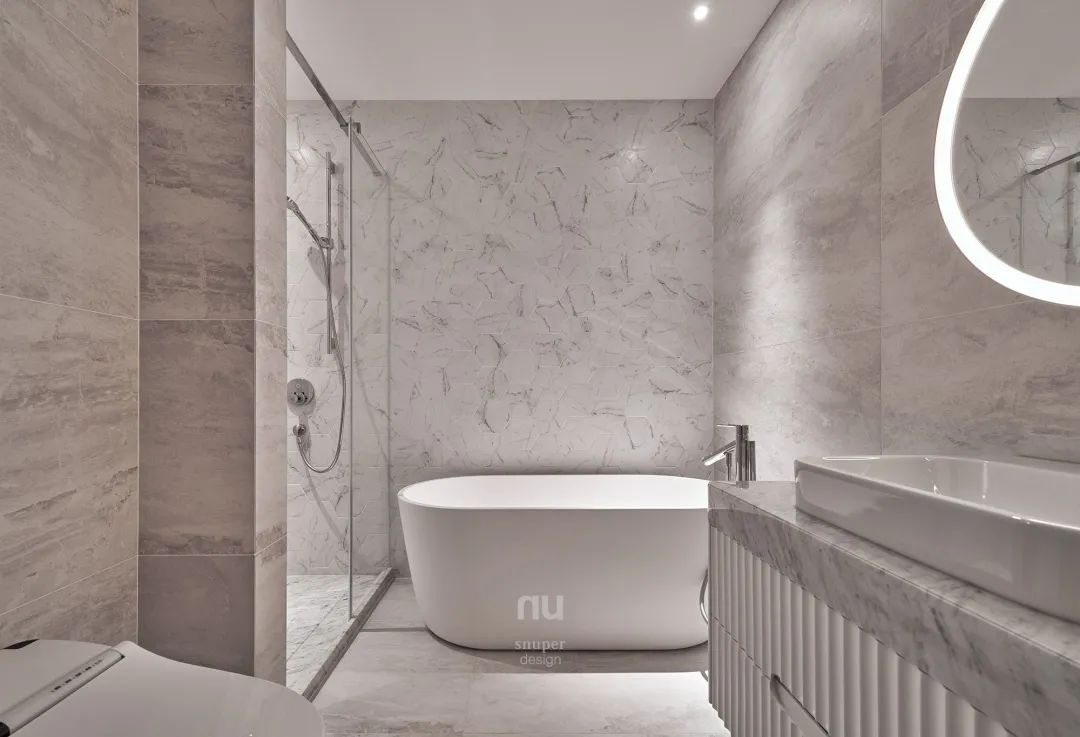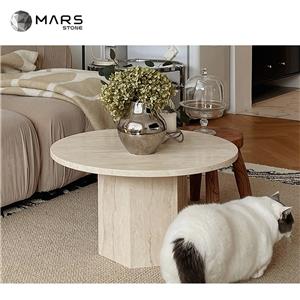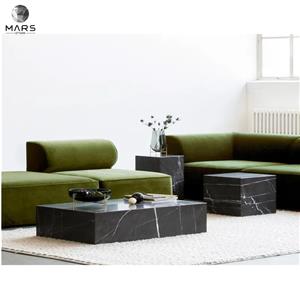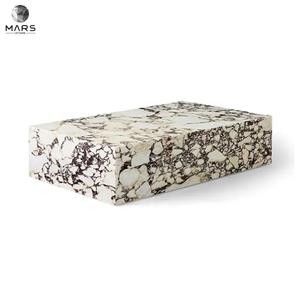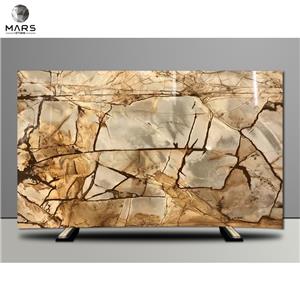Dialogue between marble and the environment
This project is close to the mountain and the lake, so the design inspiration is taken from the surrounding forest scenery, and various types of masonry are used to communicate with the outdoor construction, so sunlight, tree shadows, and nature have become various indoor elements. temperature.
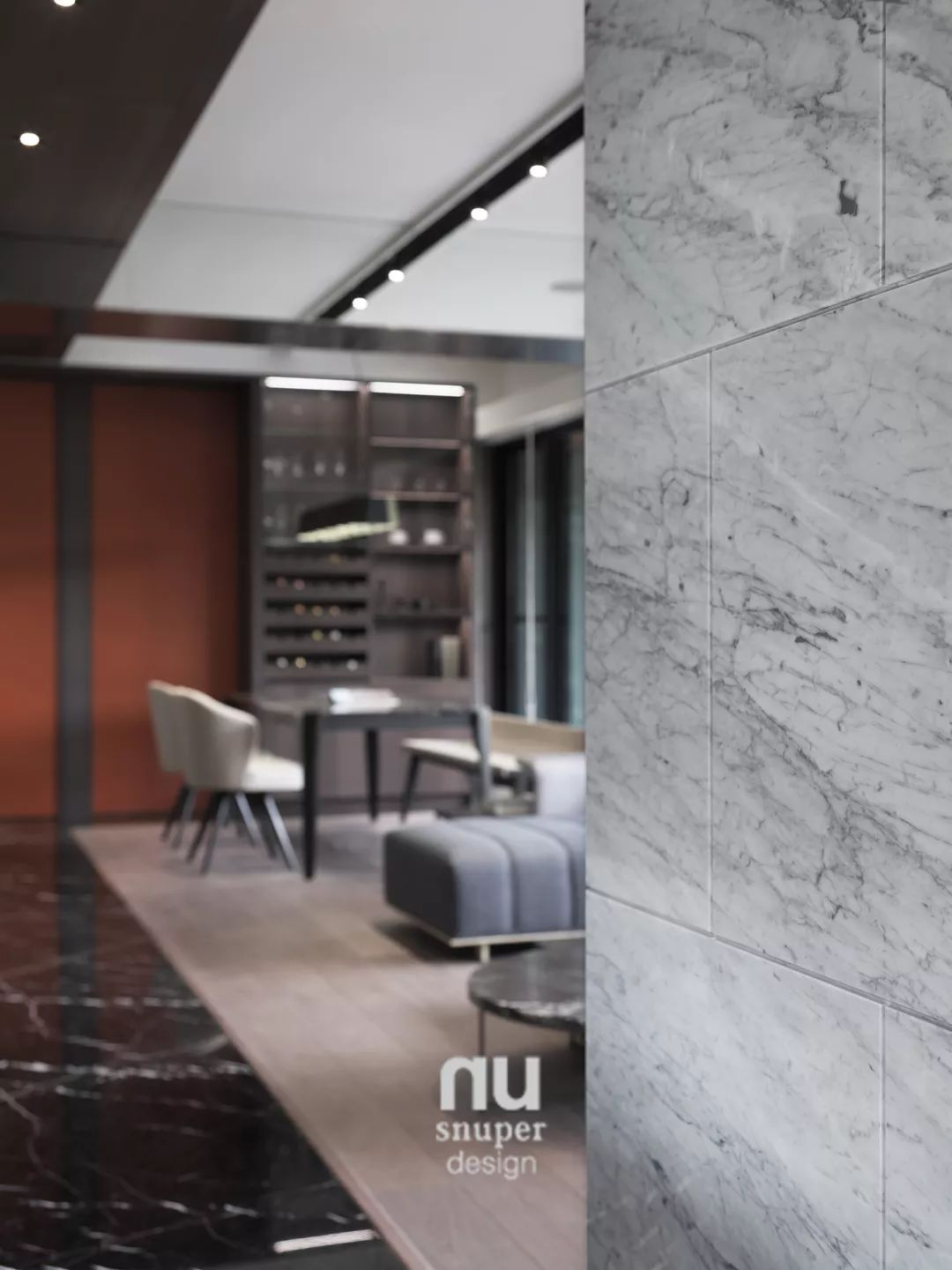
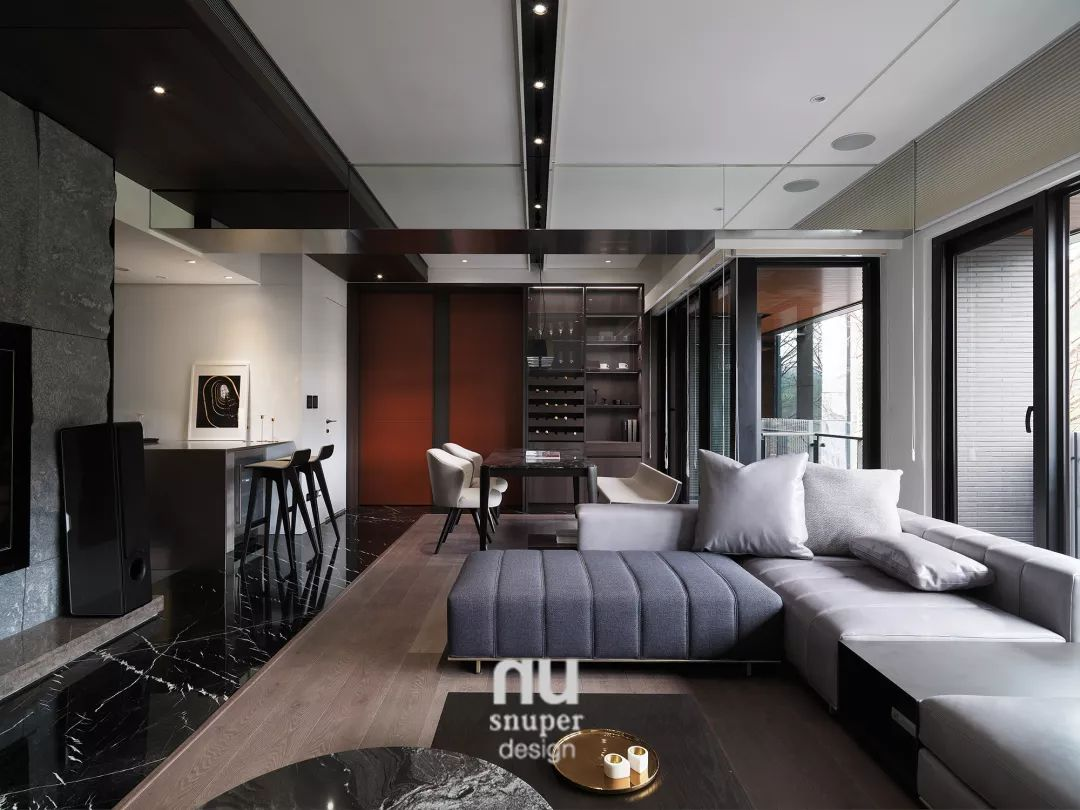
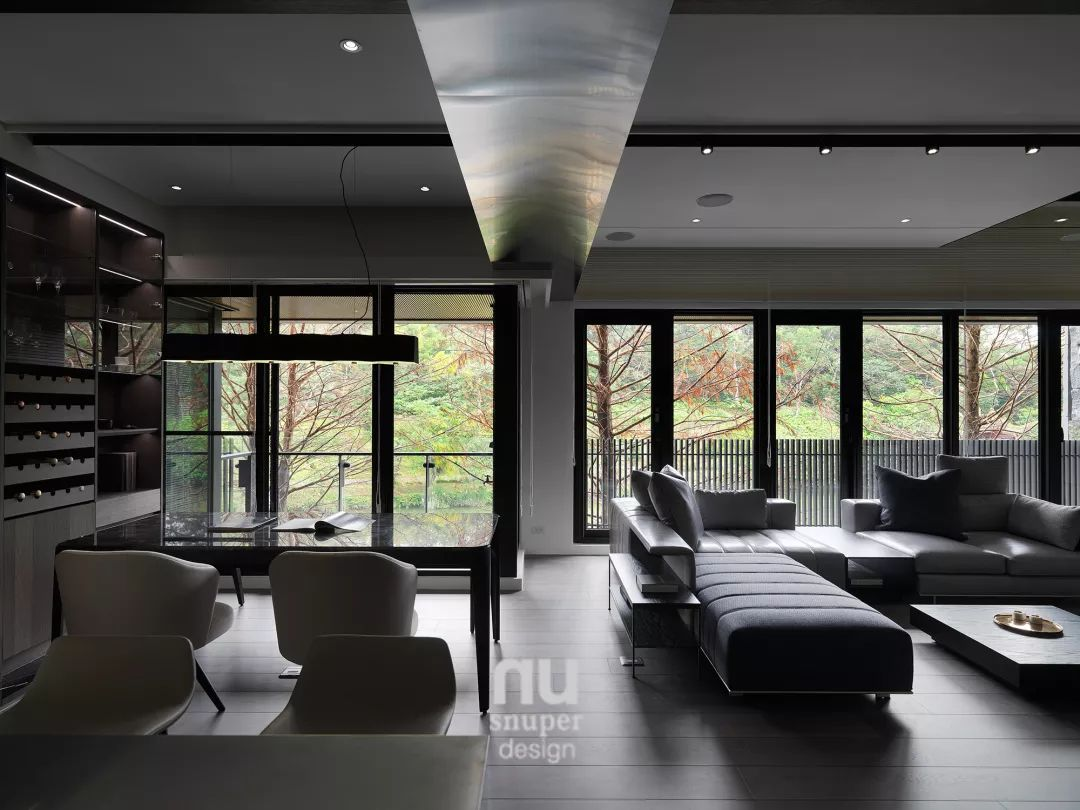
Seven different kinds of stone are used, smooth and rough, warm and cold, which echo and dialogue with each other, bringing the changes of the natural seasons into the room.
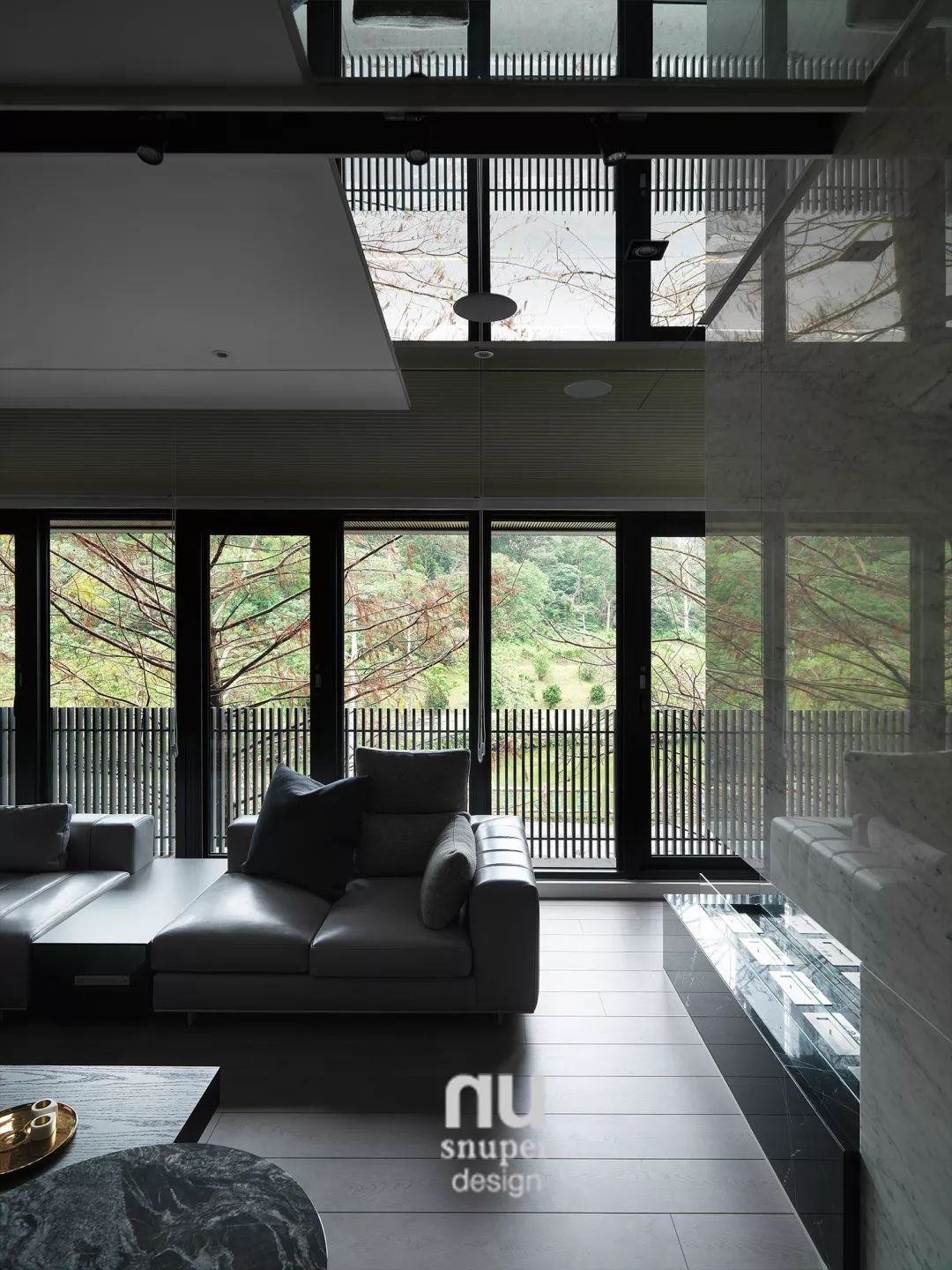
The dialogue between the large stone and the environment, under the reflection of light and shadow, is like an ethereal and silent splash of ink, creating a magnificent and imaginative beauty. Make good use of the characteristics of the mirror surface to extend the depth of vision. The large stone wall of the fireplace creates a spatial scale in the space of 108 square meters. The curvature of the stone wall and the mirror surface changes, and the free penetration of the line of sight reflects the lush green scenery. Unleash nature's Mercedes-Benz play heart.
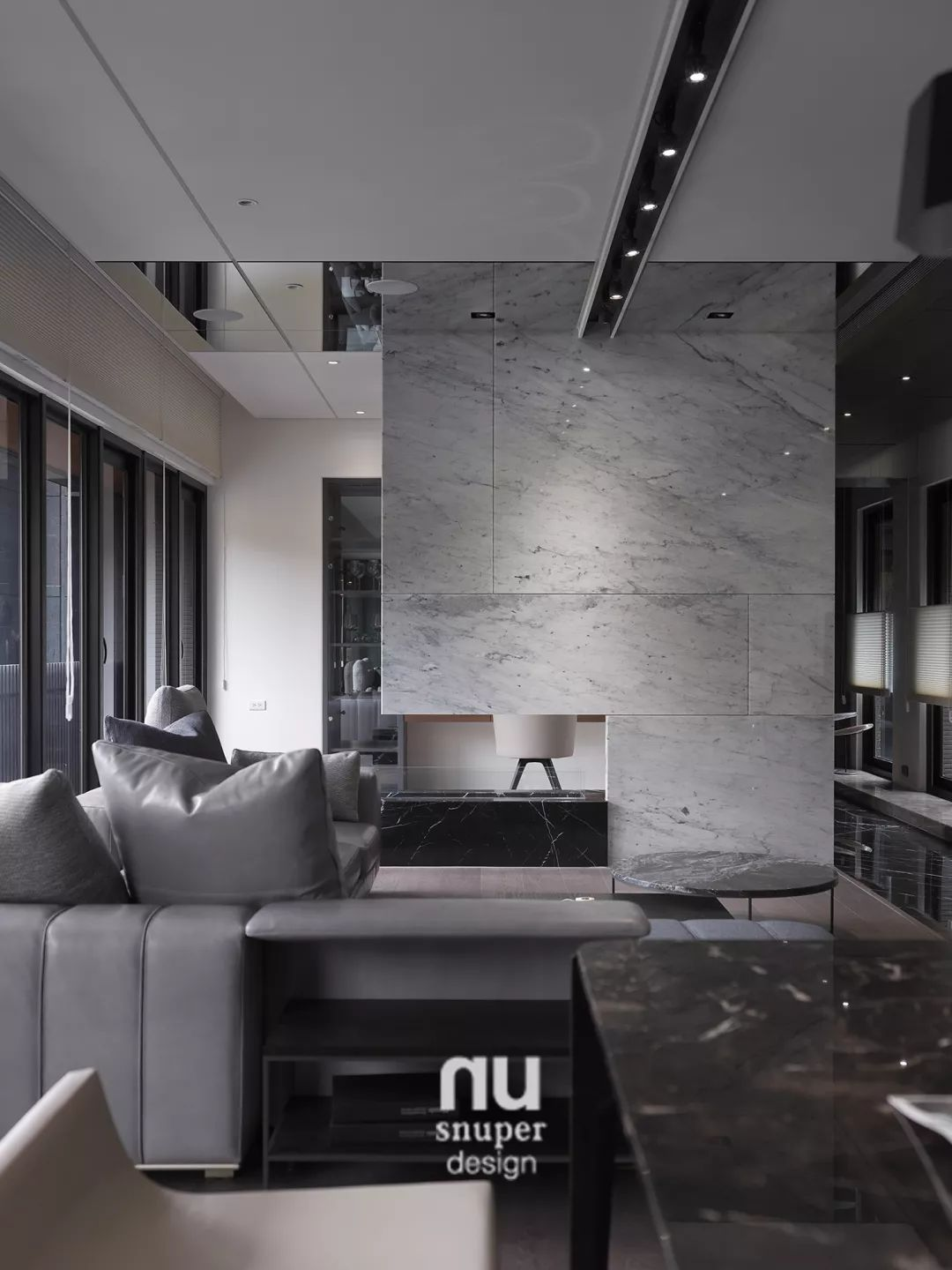
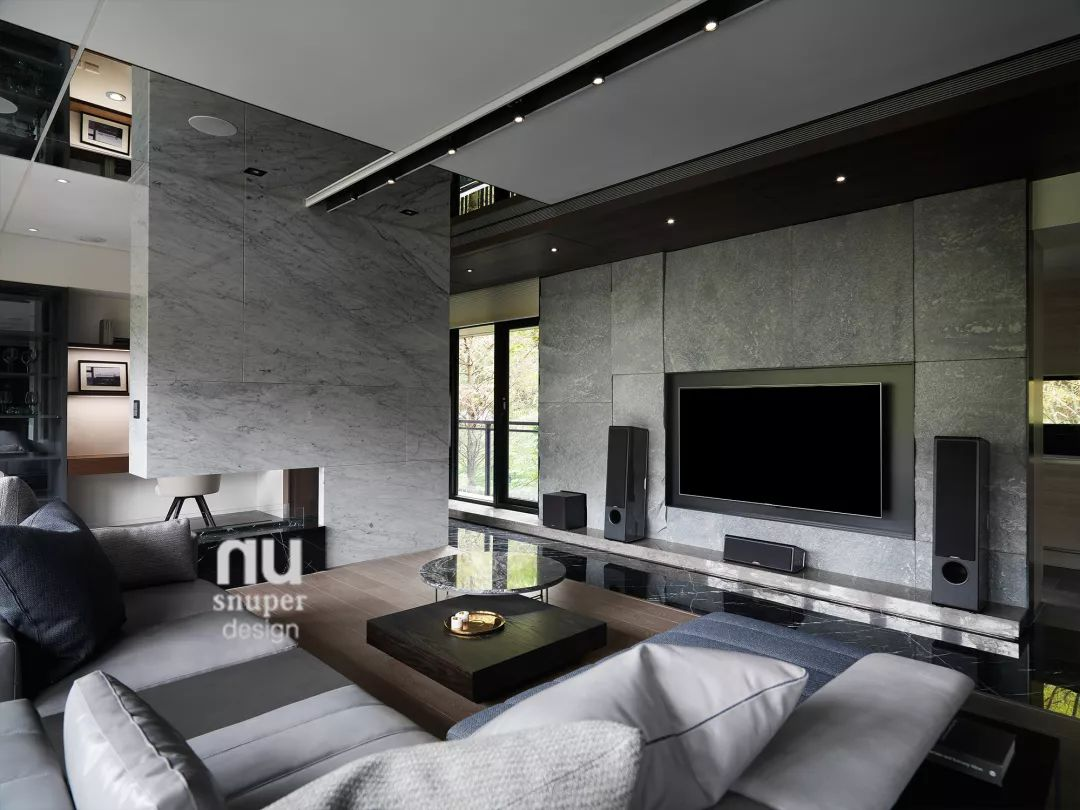
Inspired by the surrounding forest scenery, accompanied by low-key colors, large blocks of stone are used to echo, interpreting the beauty of large walls and large columns on the architectural scale.
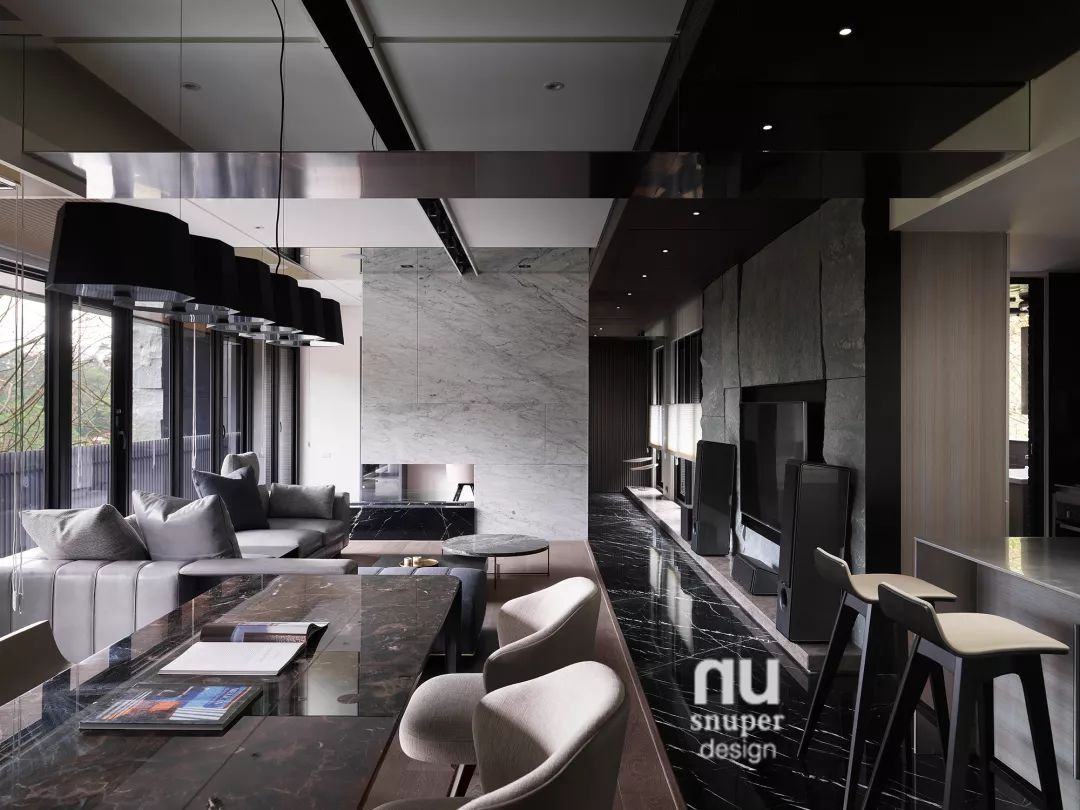
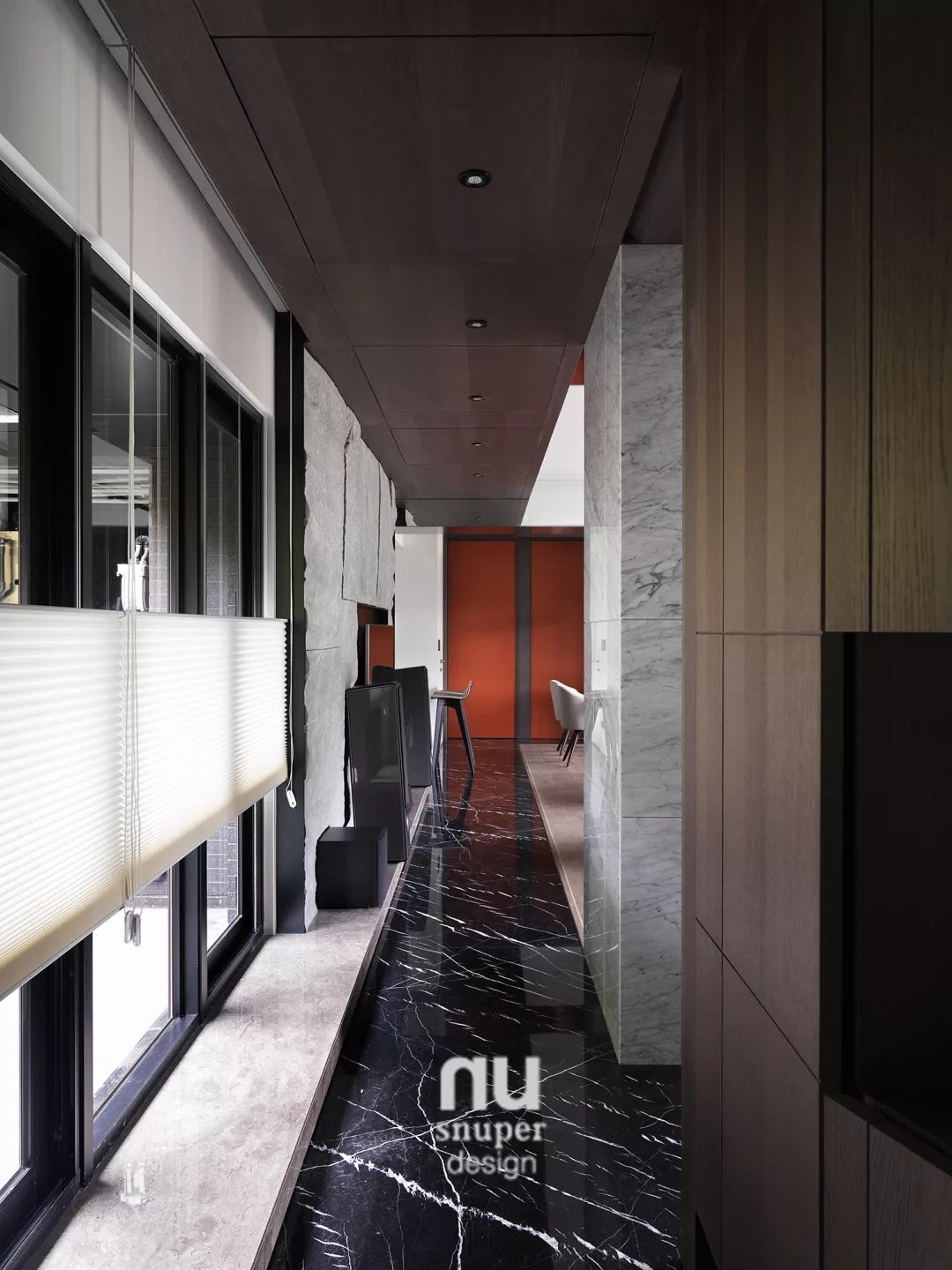
The stone-patterned pavement on the floor extends all the way to the private area, and the partition arrangement leaves a moderate aftertaste, forming a flexible "double-moving line", no longer obsessed with one method, and living freely in the continuous space.
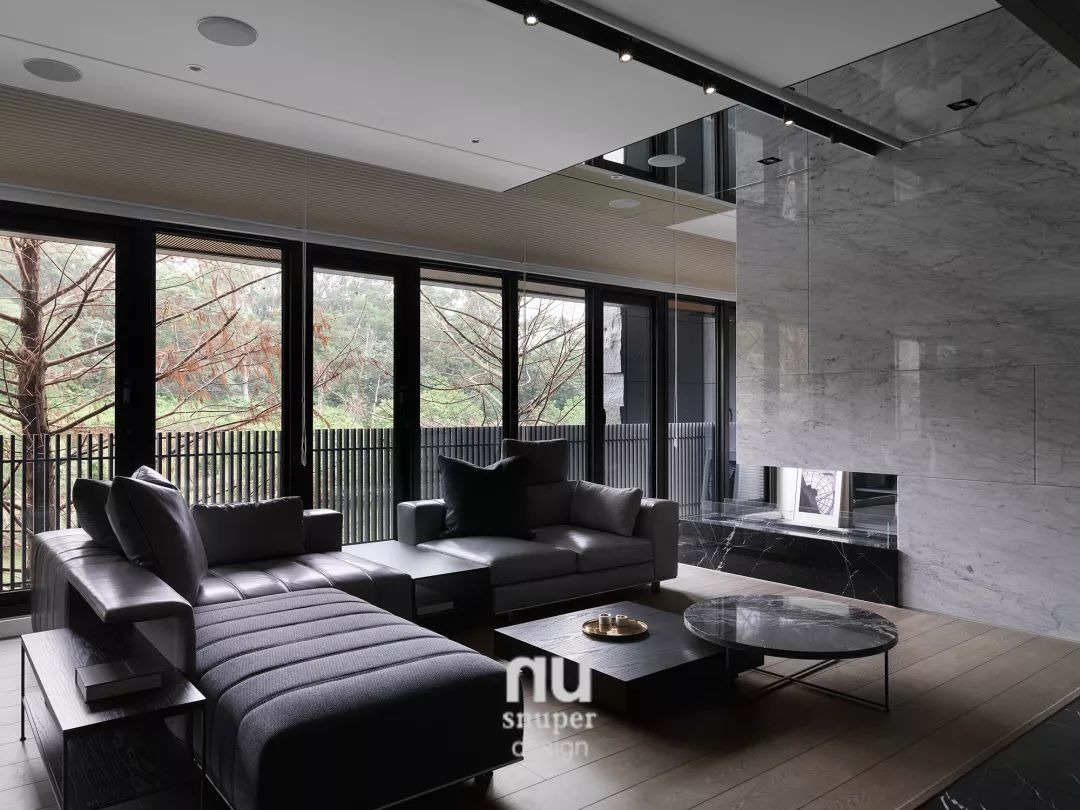
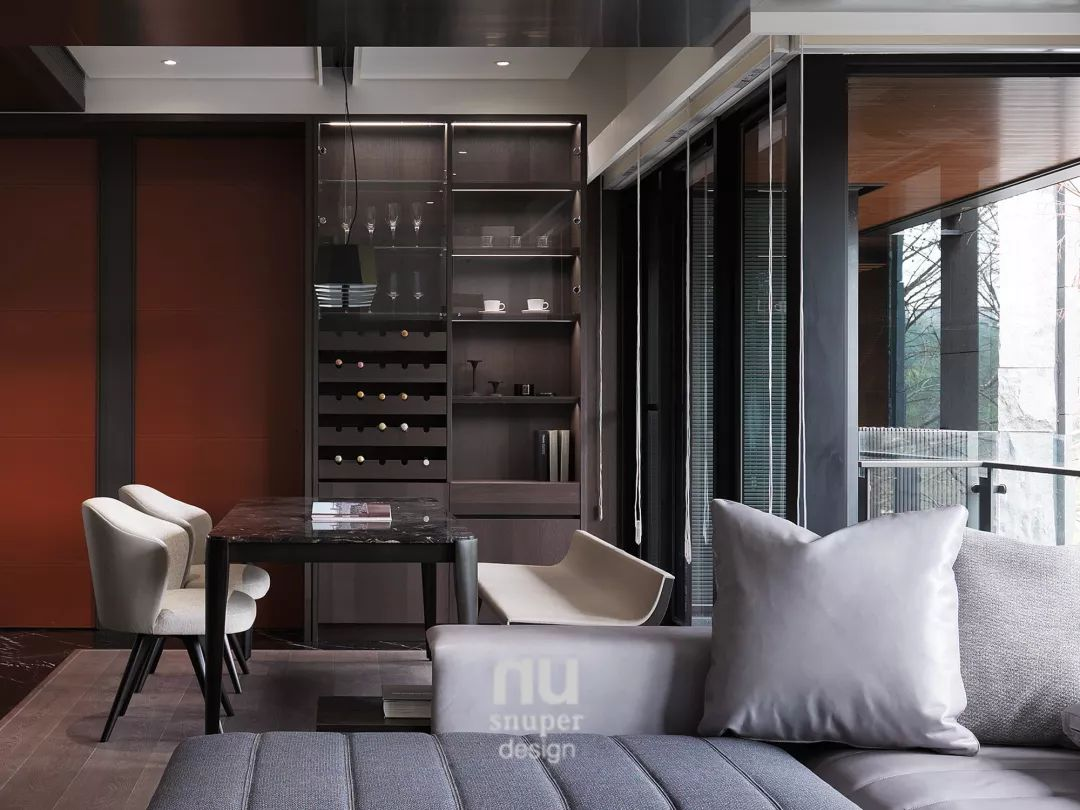
The partitions that are no longer closed make the overall space look like a spacious "large room". The living room, living room, dining room, and kitchen are open and adjacent to each other, which solves the problem that the long space is not easy to allocate lighting and areas.
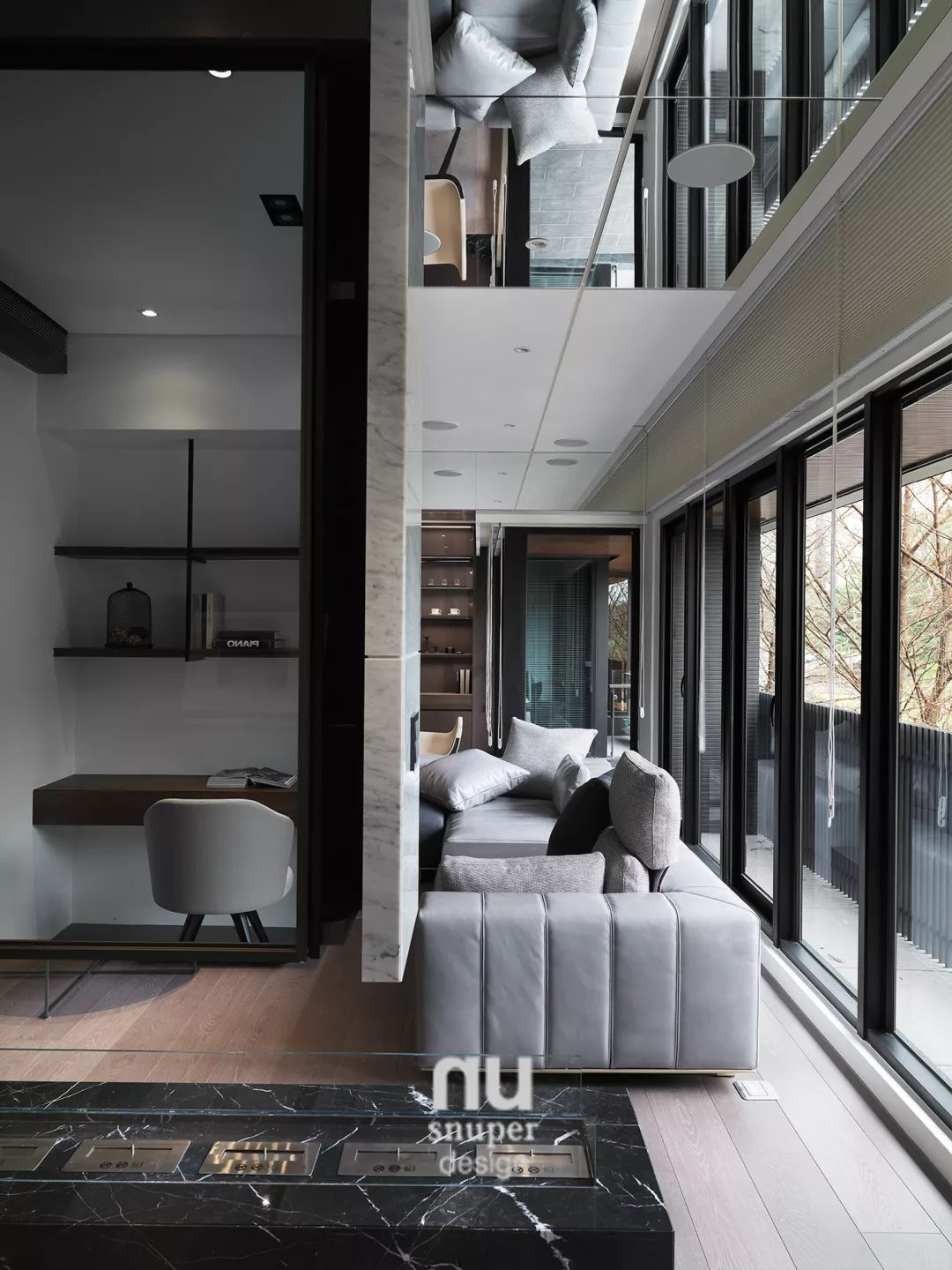
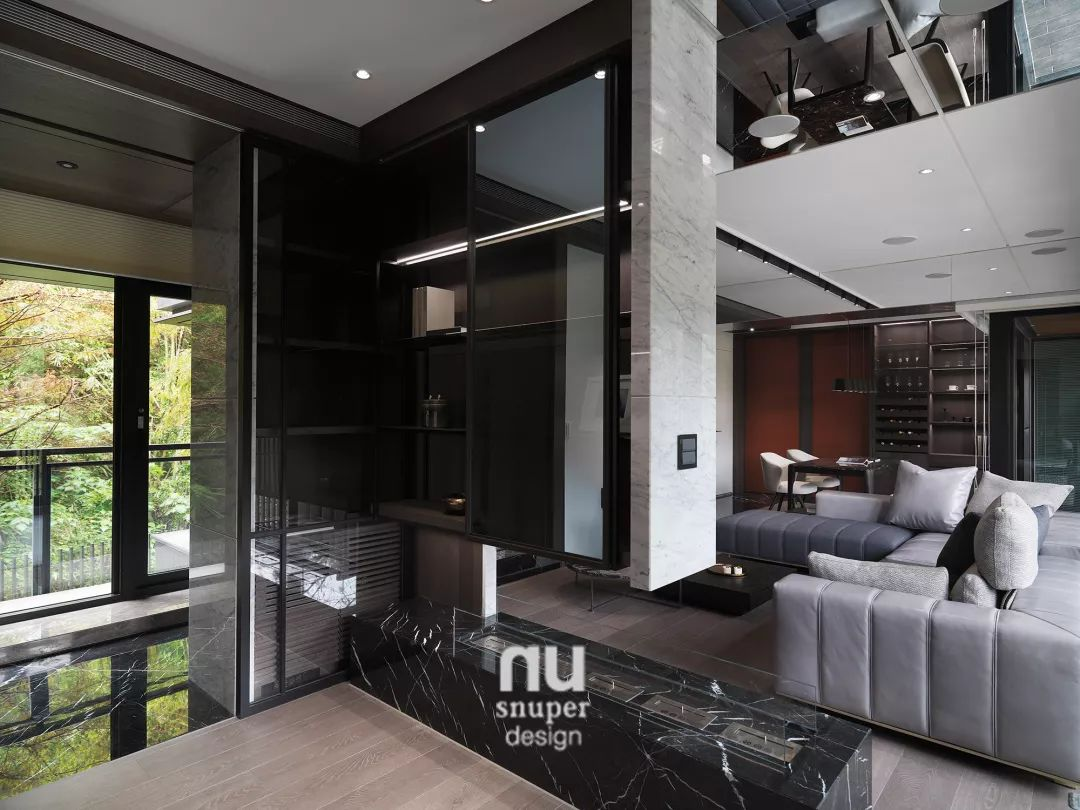
After perfecting the planning of moving lines and functions, infinite vision can be extended in a limited space. Therefore, the use of mirrors is also integrated into one naturally. It can be seen that the stone walls extend infinitely to the ceiling, and the tree scenery also diverges in all directions.
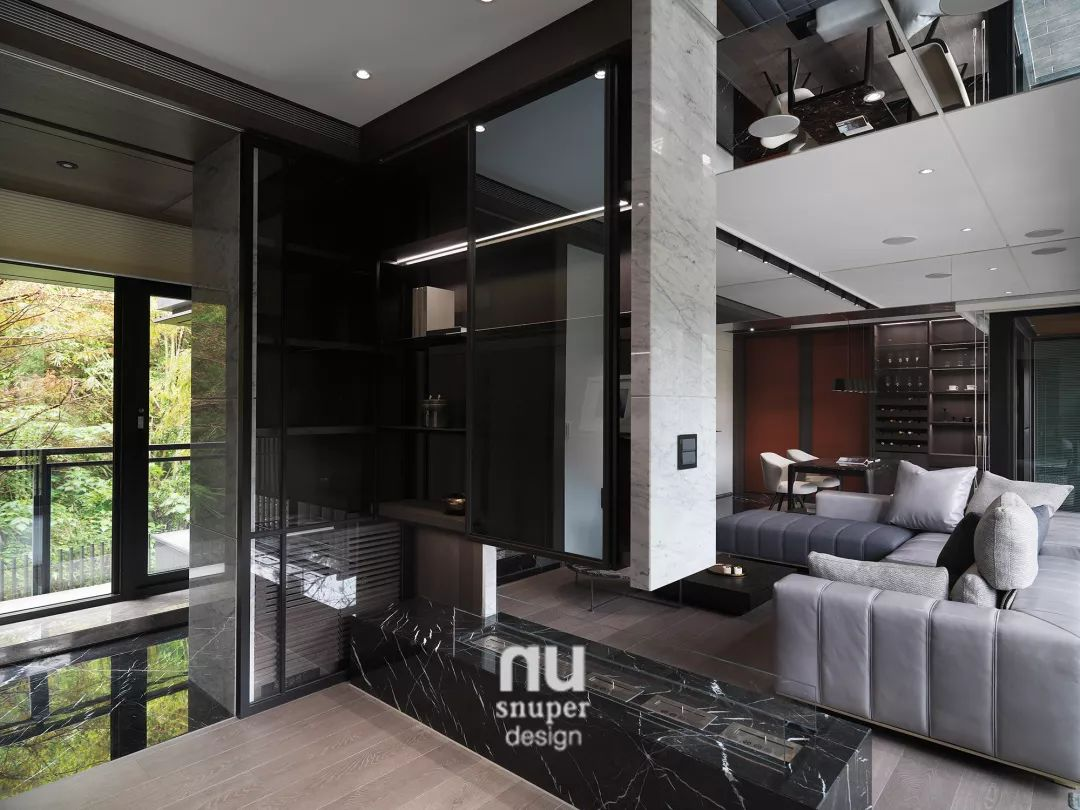
At the same time, it emphasizes the space design of 7 kinds of stone construction. Different stone laying methods can be freely retracted, and the characteristics of its texture and texture are maximized, which not only promotes intimate dialogue between indoor and outdoor, but also builds the warm flesh and blood of the field.
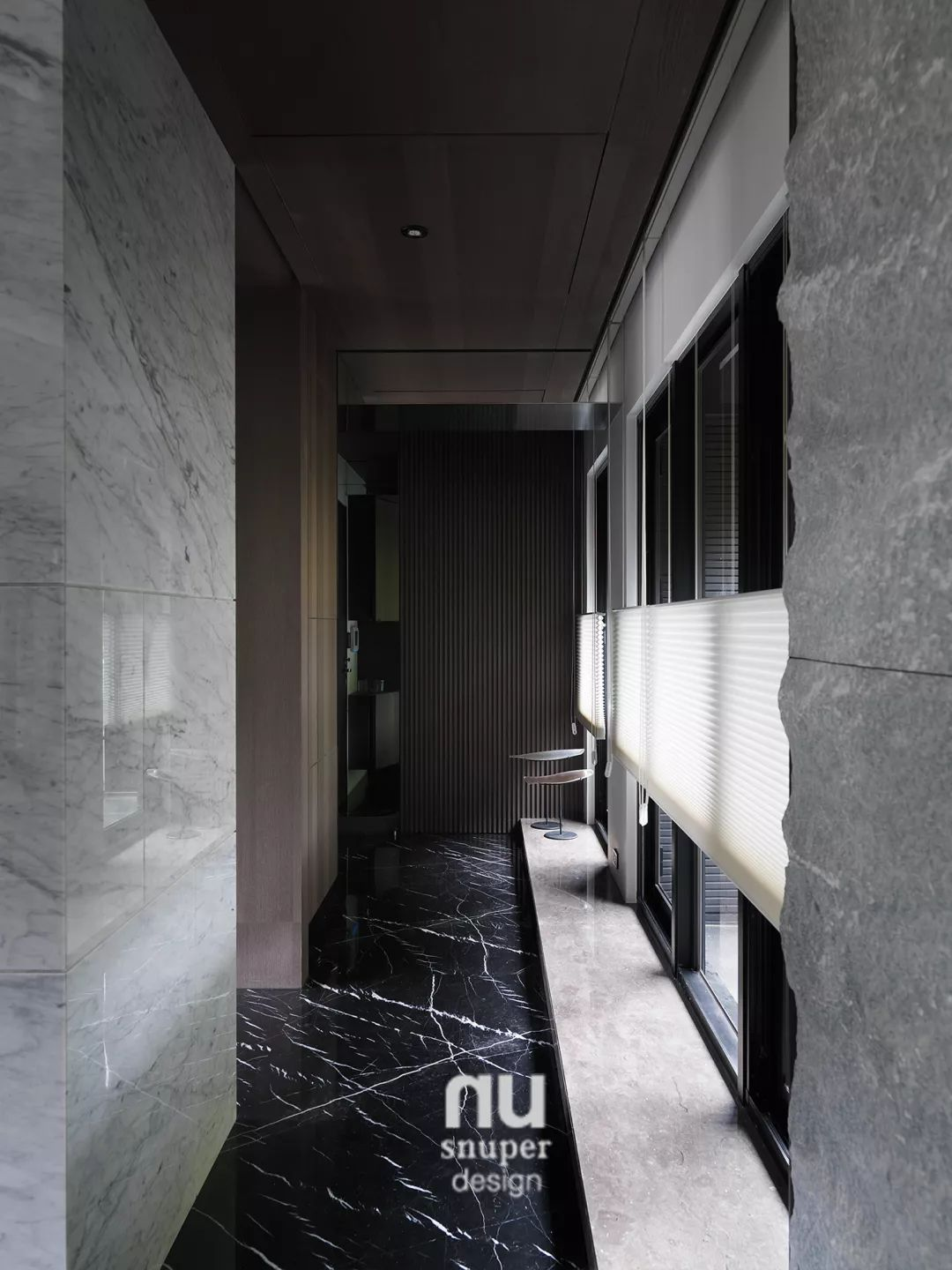
The end view of the corridor of the dressing room is extended and the glass of the bedroom penetrates. In the square interior space, it seems to be embraced by tree shadows.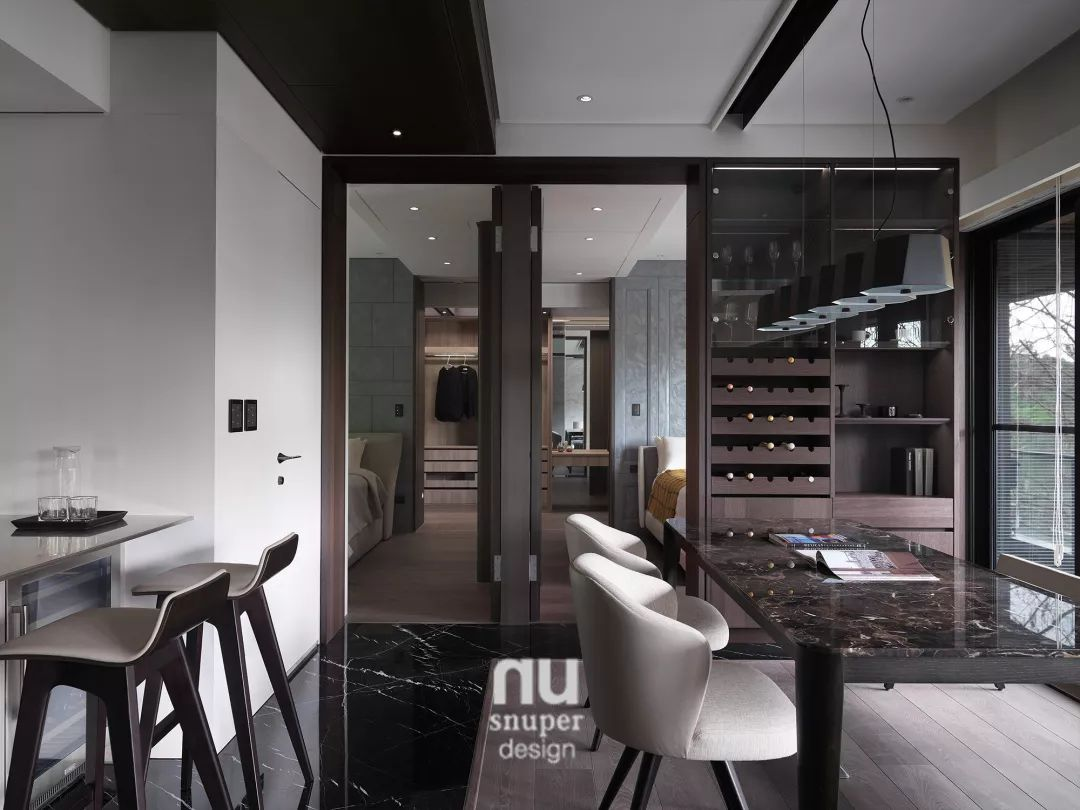
The freshness pouring into the window from outside the window, depending on the time of day, renders different shades of chroma to create a harmonious and complete view of the bedroom and dressing room. The large imitation stone bricks fall in the bathing space, which also increases the natural sense of tranquility and privacy. , bringing out the exquisiteness of the most skilled craftsmen, and also the refinement of modern and elegant taste.
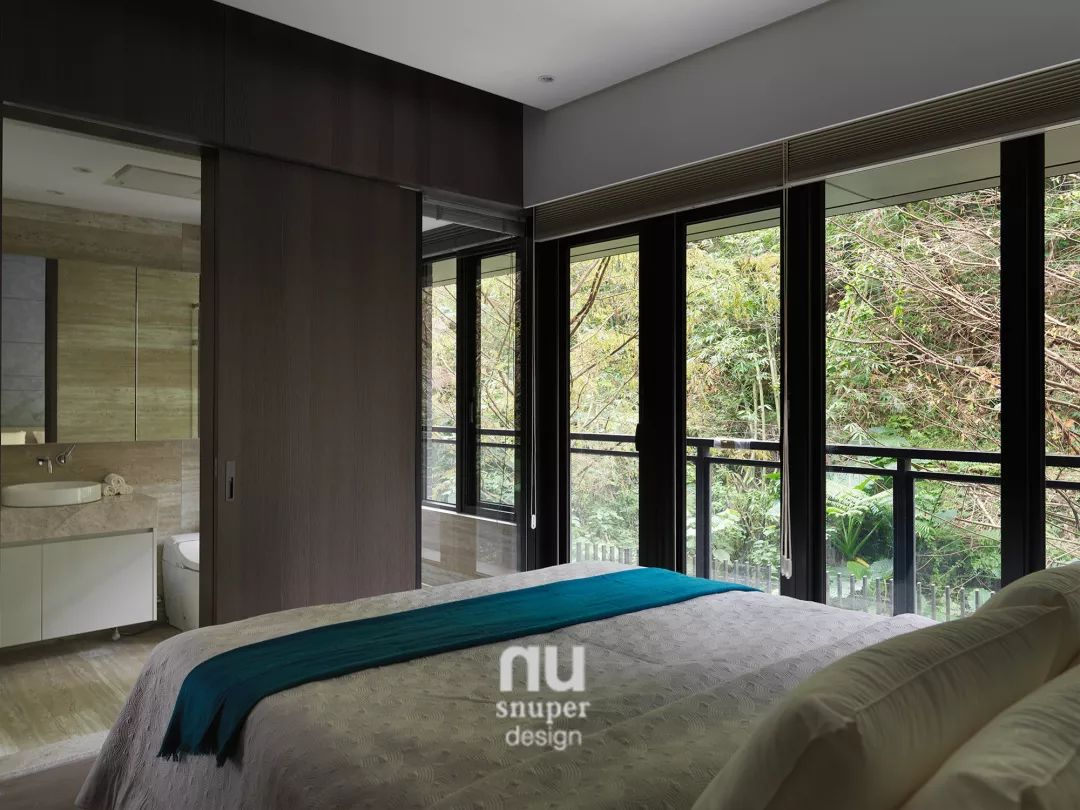
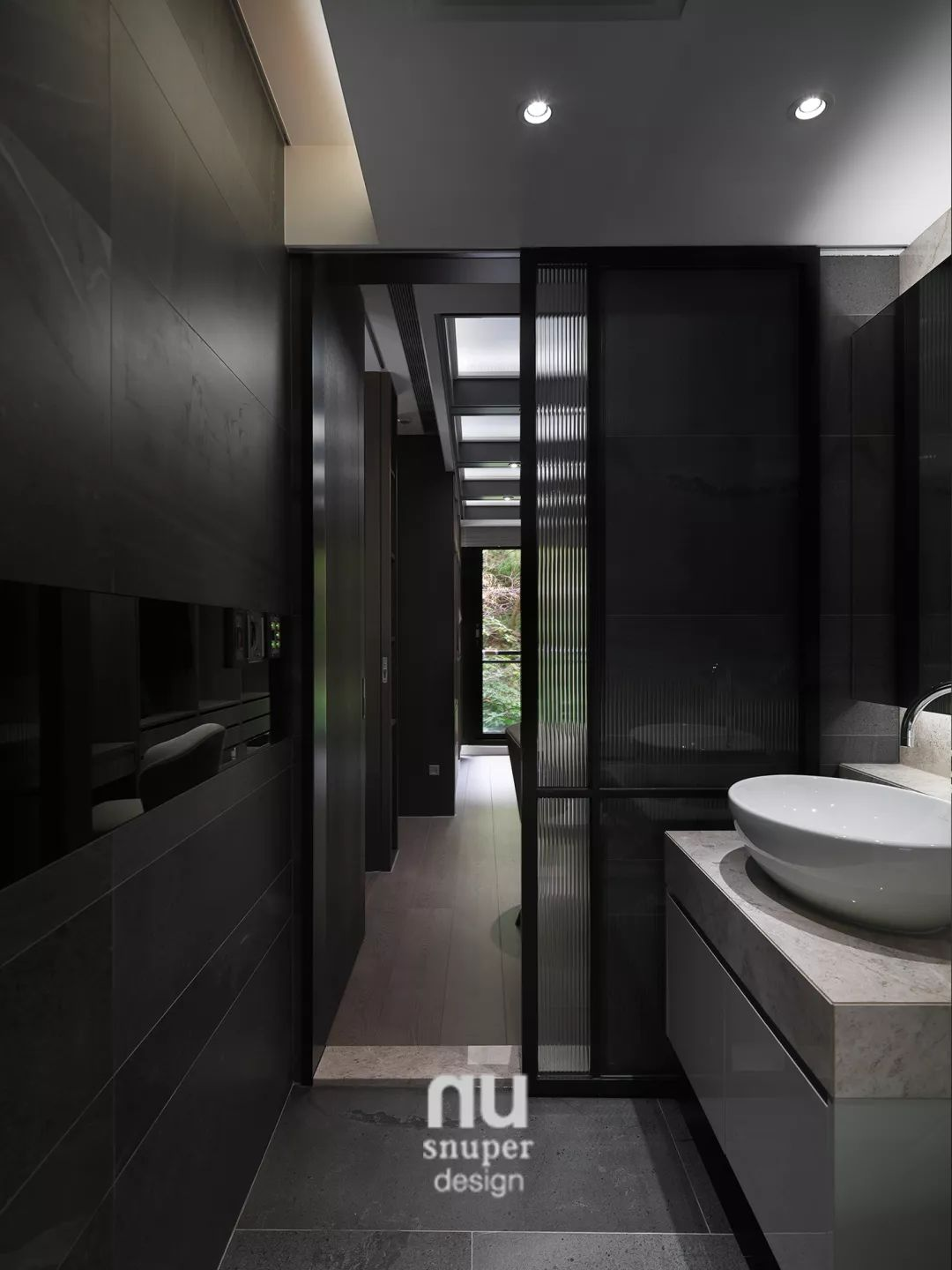
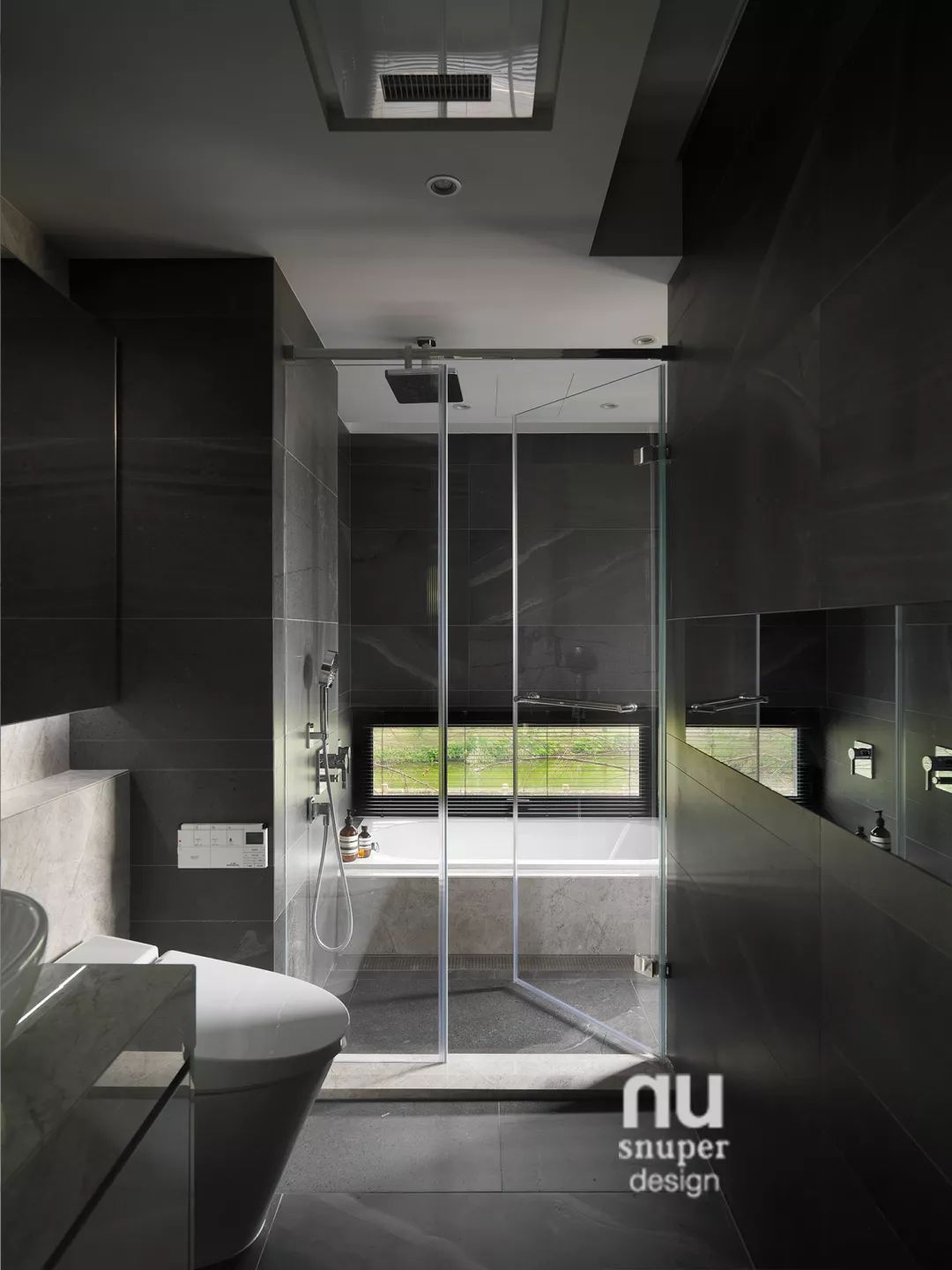
After a planned arrangement, the functions of washing and dressing are integrated on the same axis, and the master bedroom is connected in series, so that the use and contact of the occupants can be smooth and unobstructed.
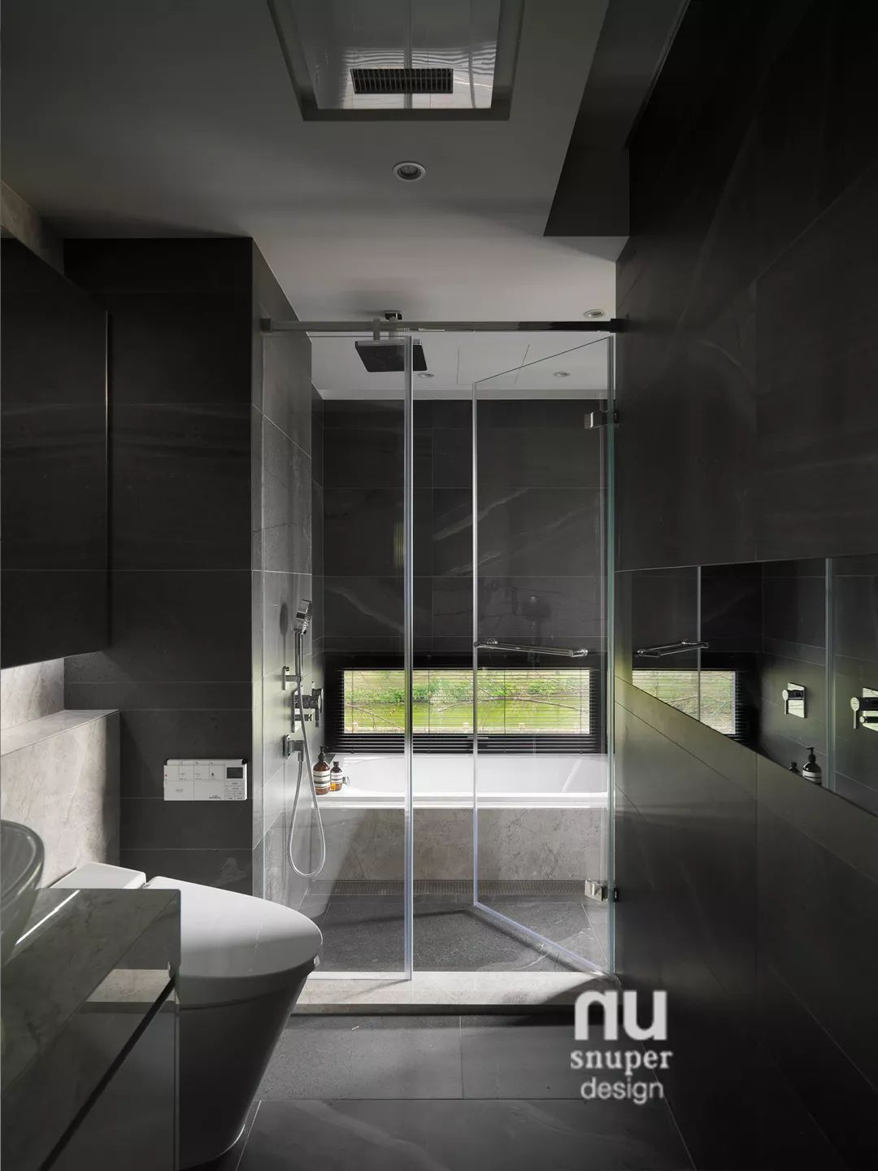
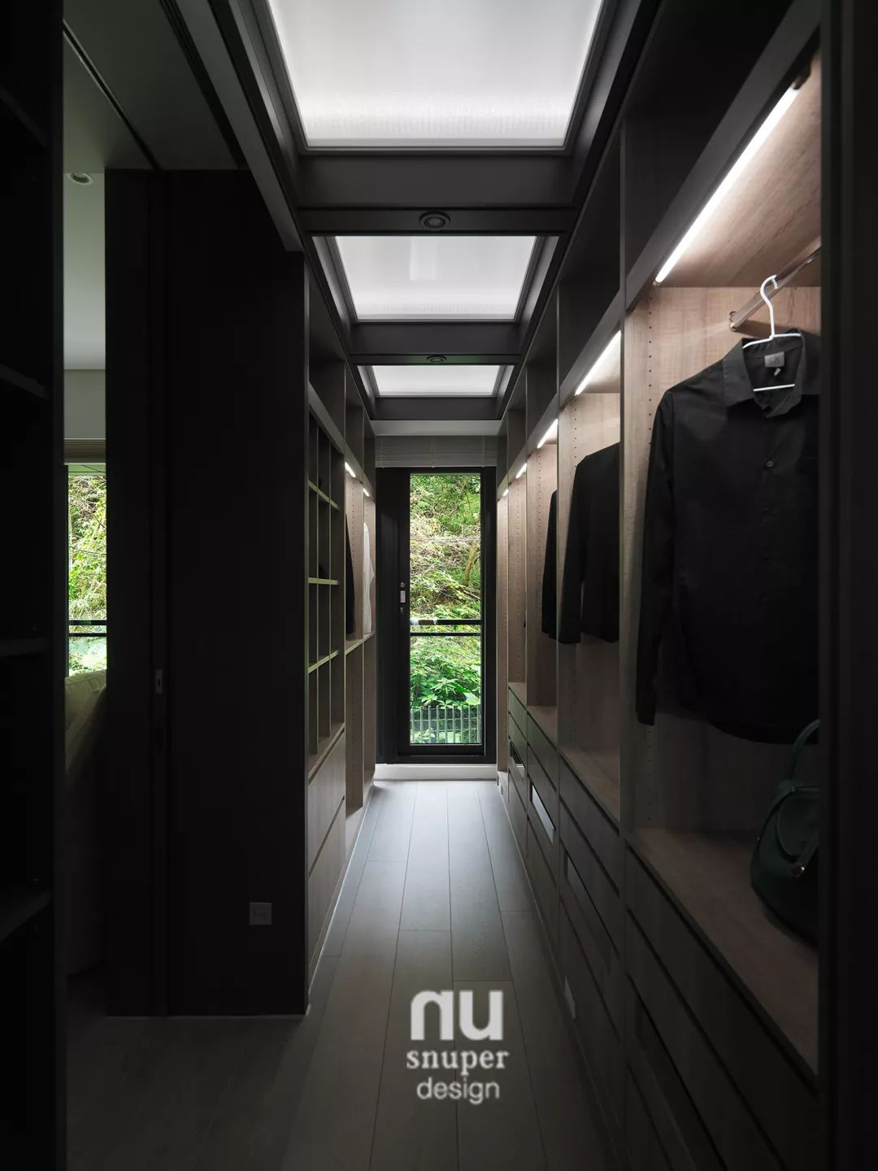
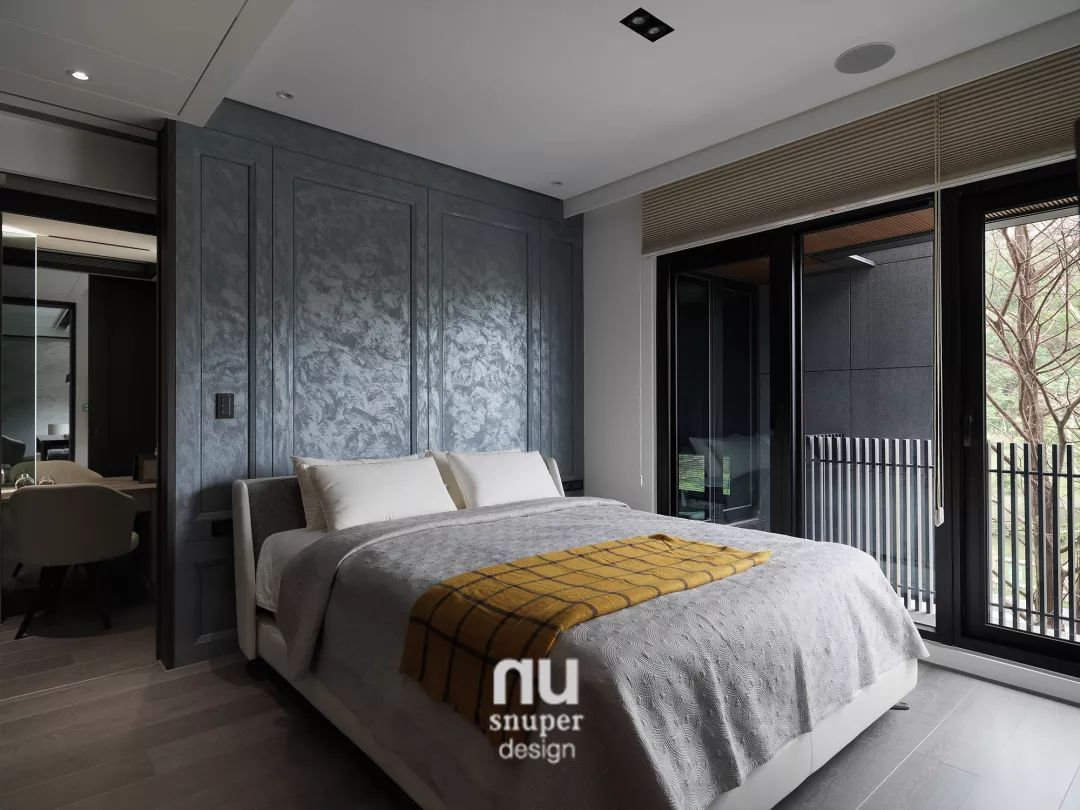
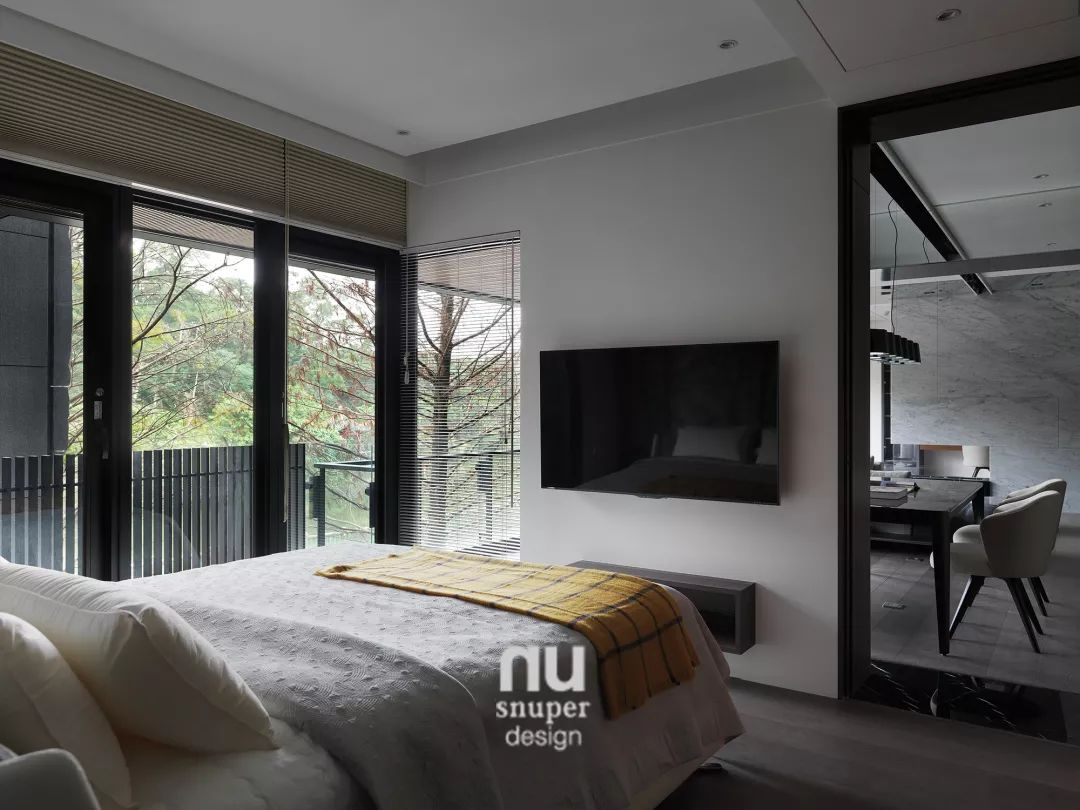
The process of interior design involves the dialogue between people, space and all objects, sometimes a flash of inspiration, sometimes a quiet exploration... A series of details are laid out, arranged and corresponding, which collide with many sparks of inspiration, which resonate and become more quenched. Refine the soul that belongs to this space!
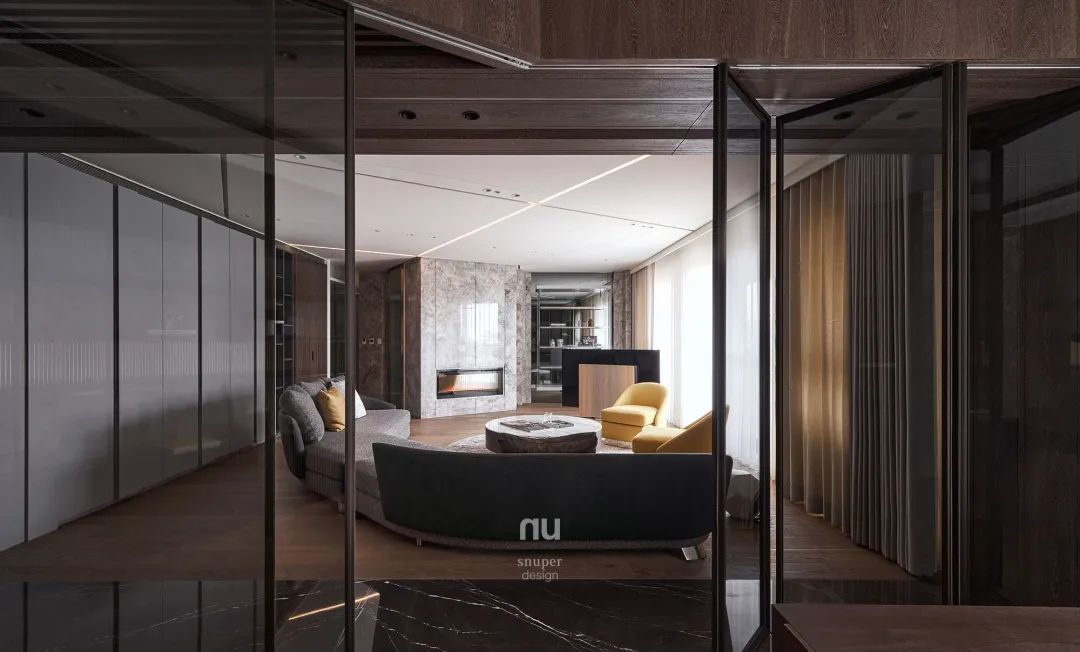
The process of interior design involves the dialogue between people, space and all objects, sometimes a flash of inspiration, sometimes a quiet exploration... A series of details are laid out, arranged and corresponding, which collide with many sparks of inspiration, which resonate and become more quenched. Refine the soul that belongs to this space!
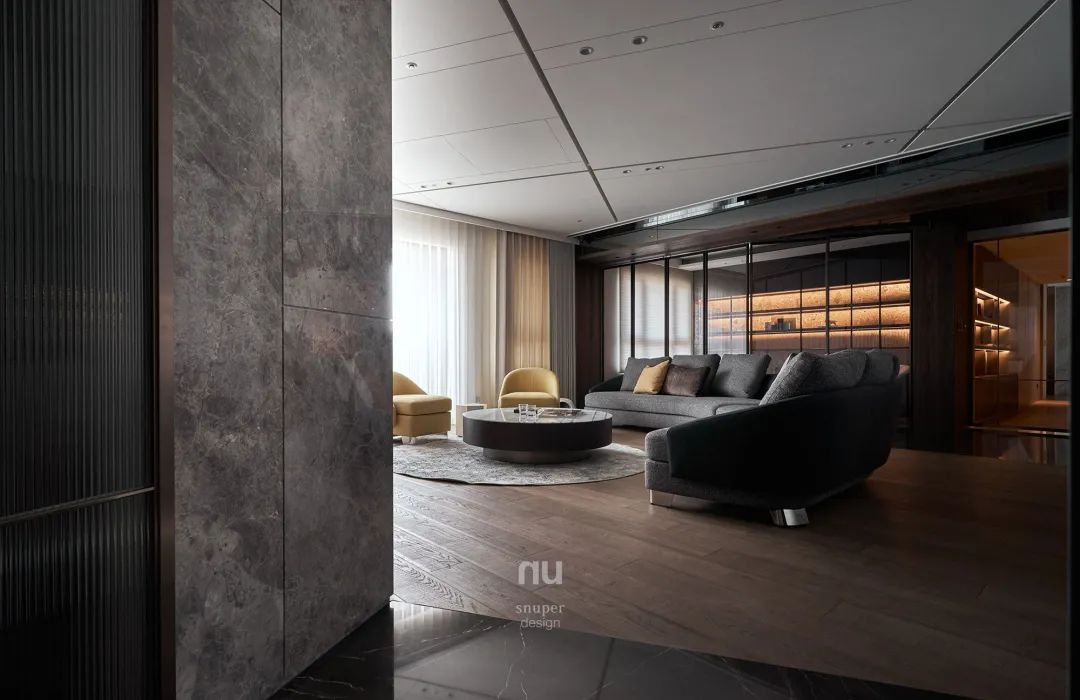
Breaking the directional thinking of conventional space design is the innovation and change in this design. From the disintegration of the frame of the square concept, to the release of the TV from the wall form, the direction of sight changes; the floating display cabinet corresponds to the study of the glass box concept, and the penetrating light sense gives the displayed objects vitality and space. objects correspond to each other. The progressive field transition of the overall space, accompanied by the projection of light, coupled with the contrast and delicate way of connecting different materials, dramatizes the style of the home field.
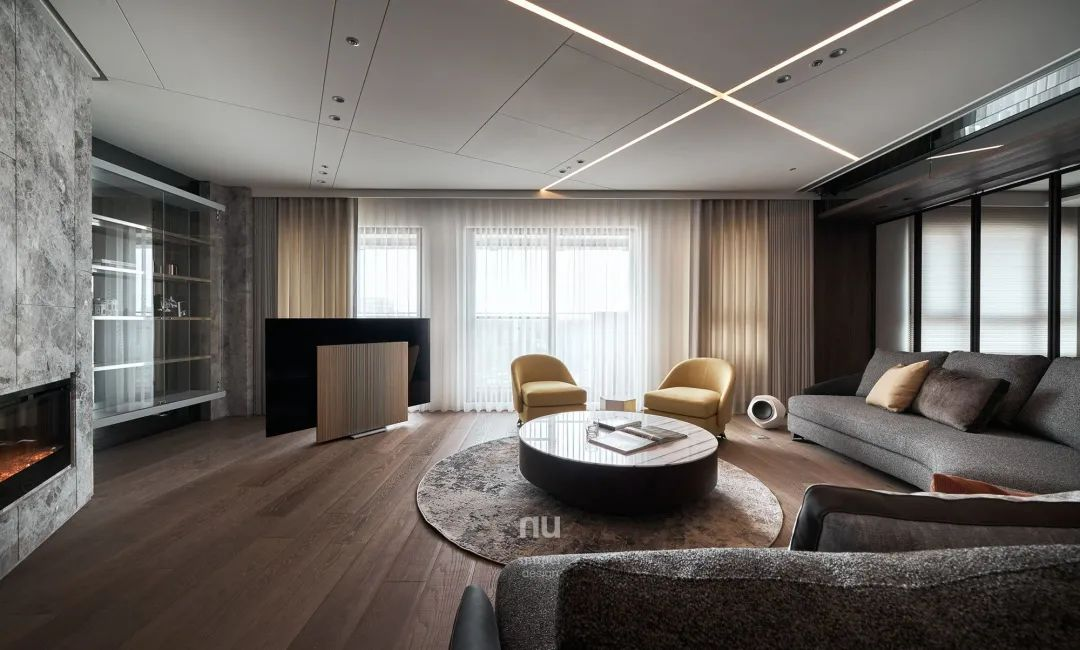
Under the 45-degree offset diamond cutting technique, starting with the porch, the beveled lines are introduced into the public realm; through the layout of circular furniture and staggered ceiling light strips, the rebuilt living room forms a comfortable and cohesive emotion. TV is transformed from the concept of a wall to the purest form, and the landing posture is transformed into a work of art in the home field; when it is necessary to watch TV, the body slowly rises, develops and shows the volume, showing beautiful art layer by layer.
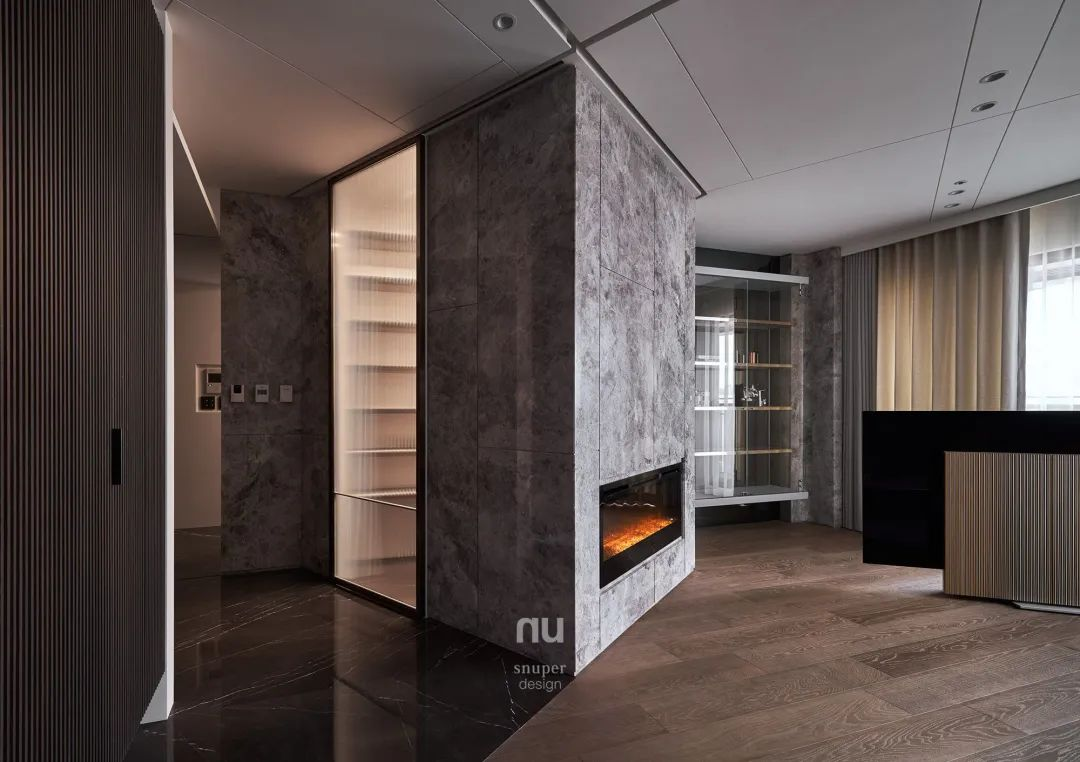
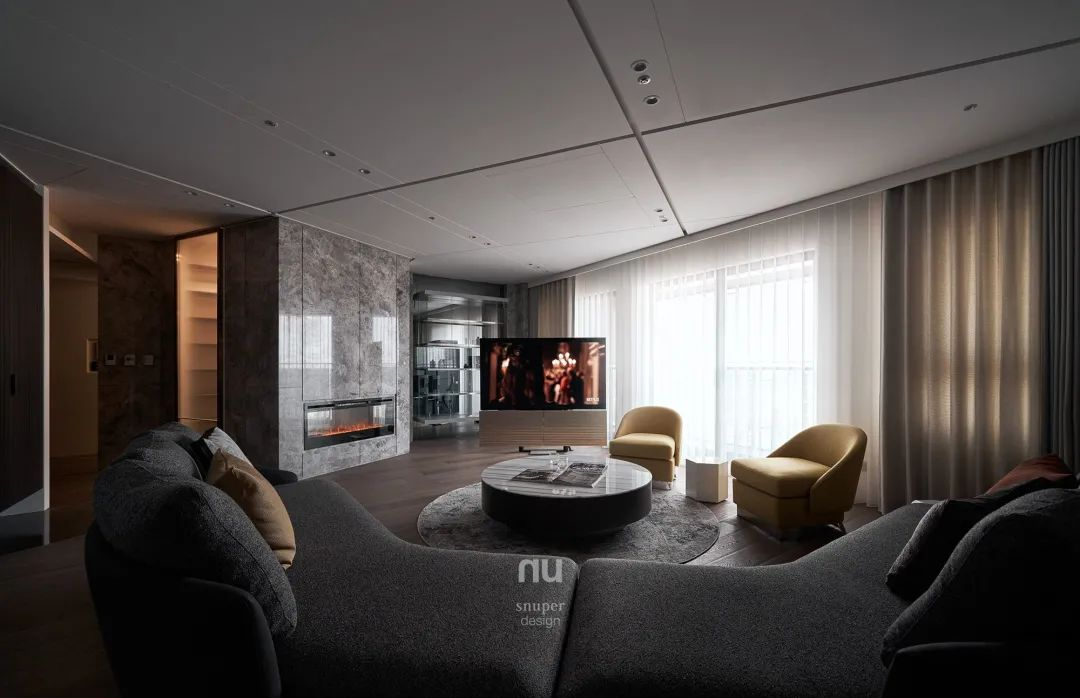
The stone wall arranged at the entrance dissolves the stereotyped concept of the TV wall and transforms it into a fireplace design, injecting warm feelings into urban life. The light shines into the room during the day and shines brightly; in the cold night, the light of the furnace is turned on, and the scorching temperature It forms an excellent interaction with sofas and display cabinets, and reconciles a warm humanistic tone.
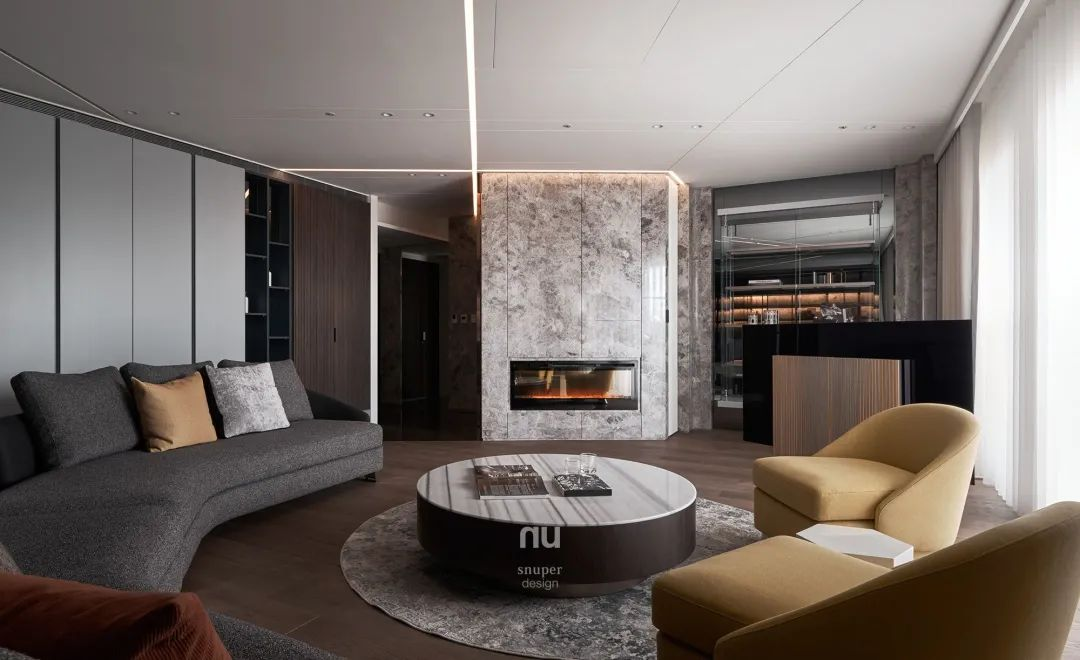
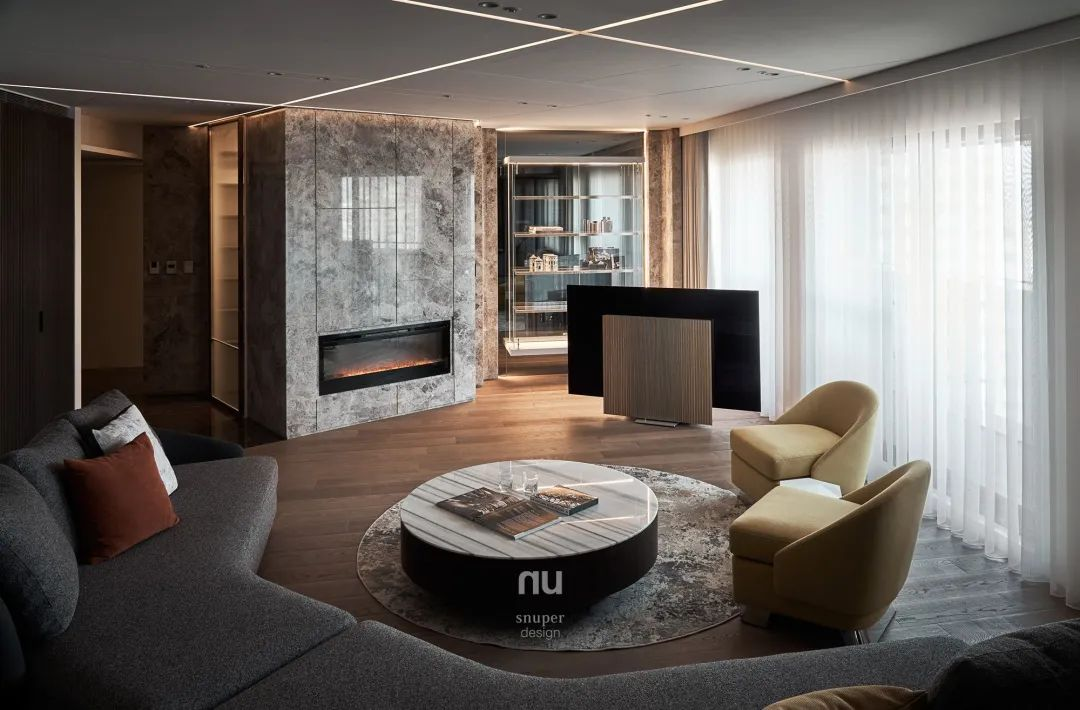
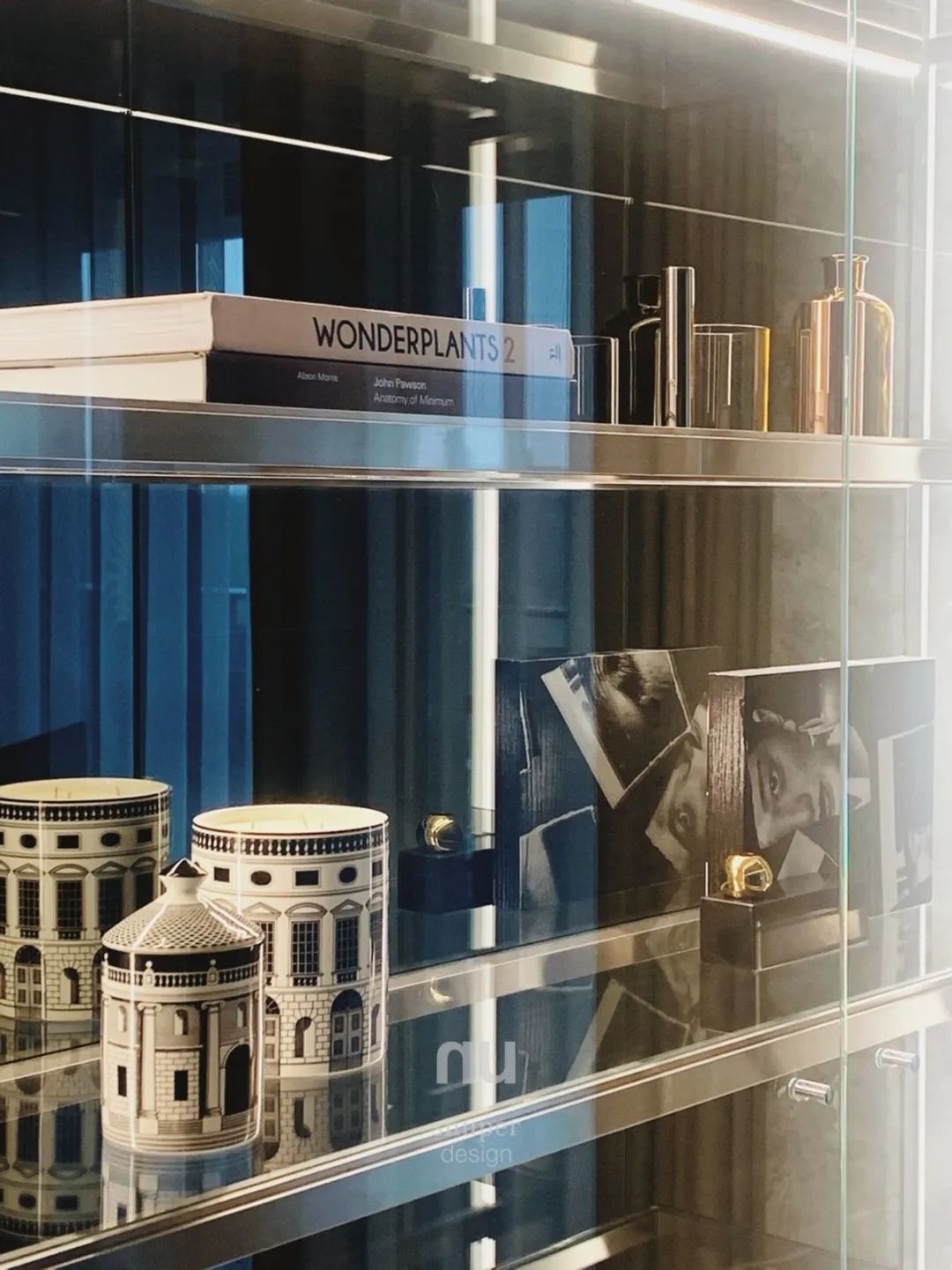
The oblique-cut study glass box forms the transition zone between the living room and the living room, and the transparent vision eliminates the frame of the field, opening up and integrating into the symbol of the public realm, and you can enjoy the feeling of a broad vision when you are in it.
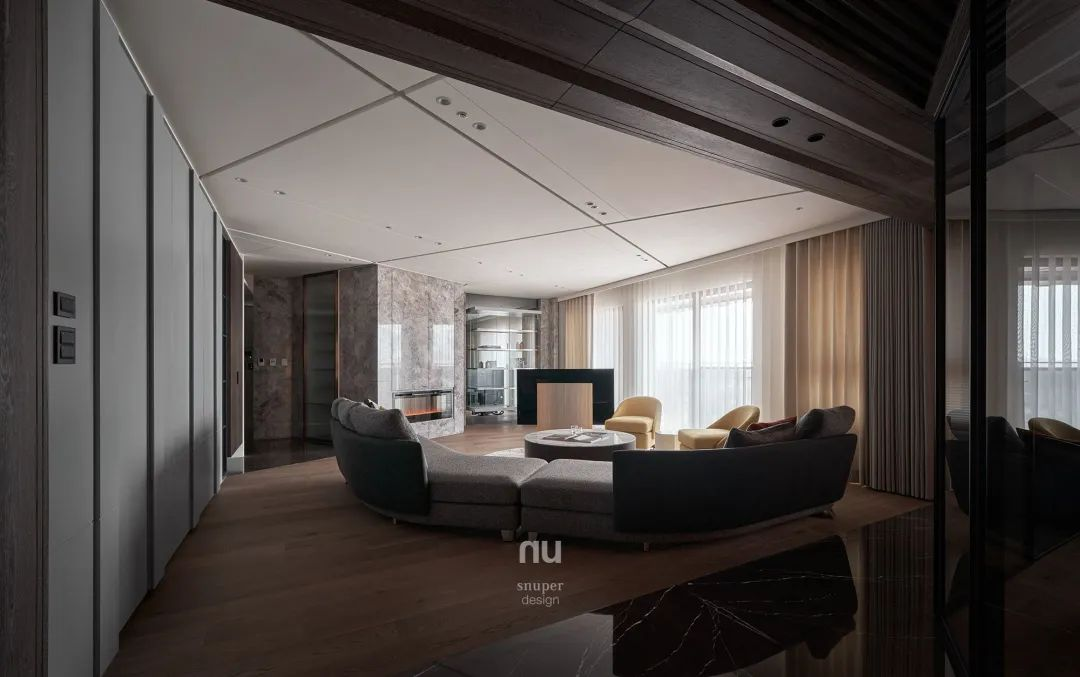
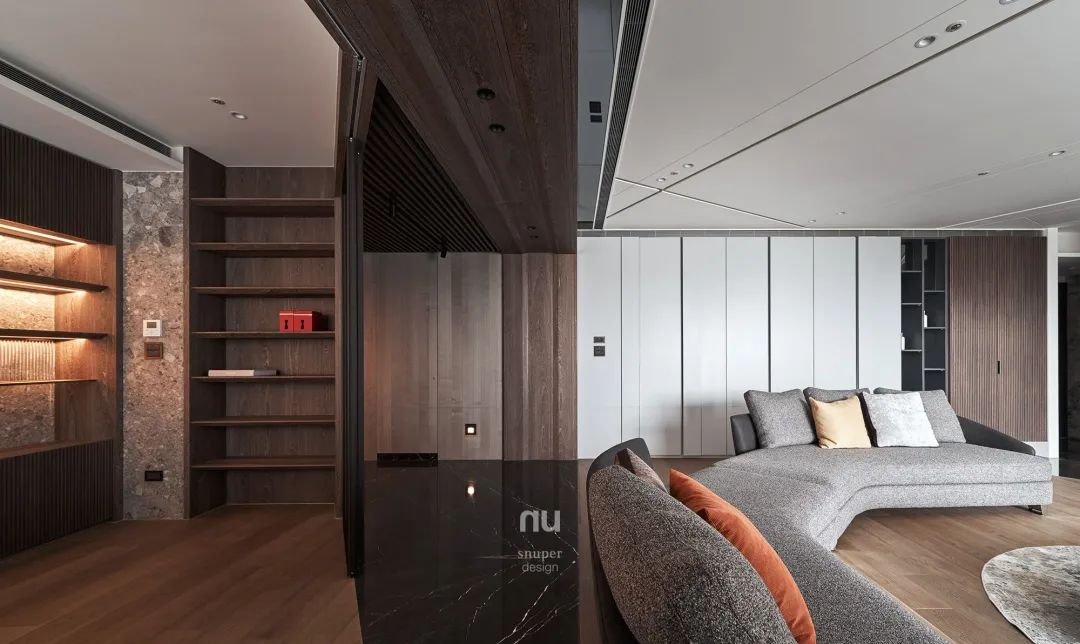
The stacking and details of different materials are connected, revealing the essence of craftsmanship, especially in the study or living room cabinet. The base is carefully selected with natural touch stone elements, echoing the selection and matching of stone materials in the overall space, and connecting the customized settings and images.
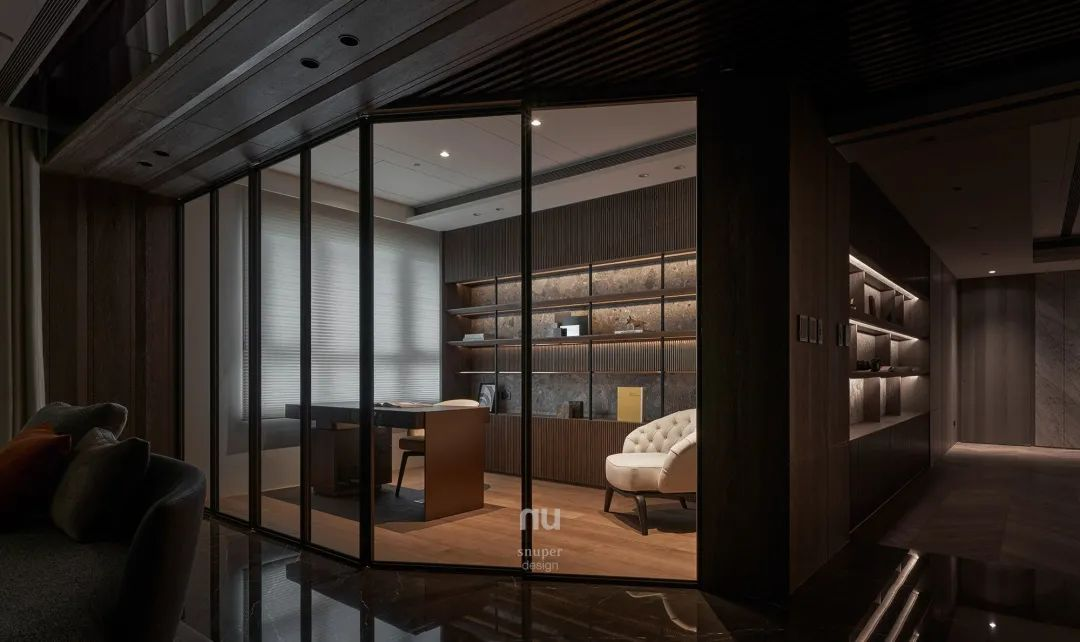
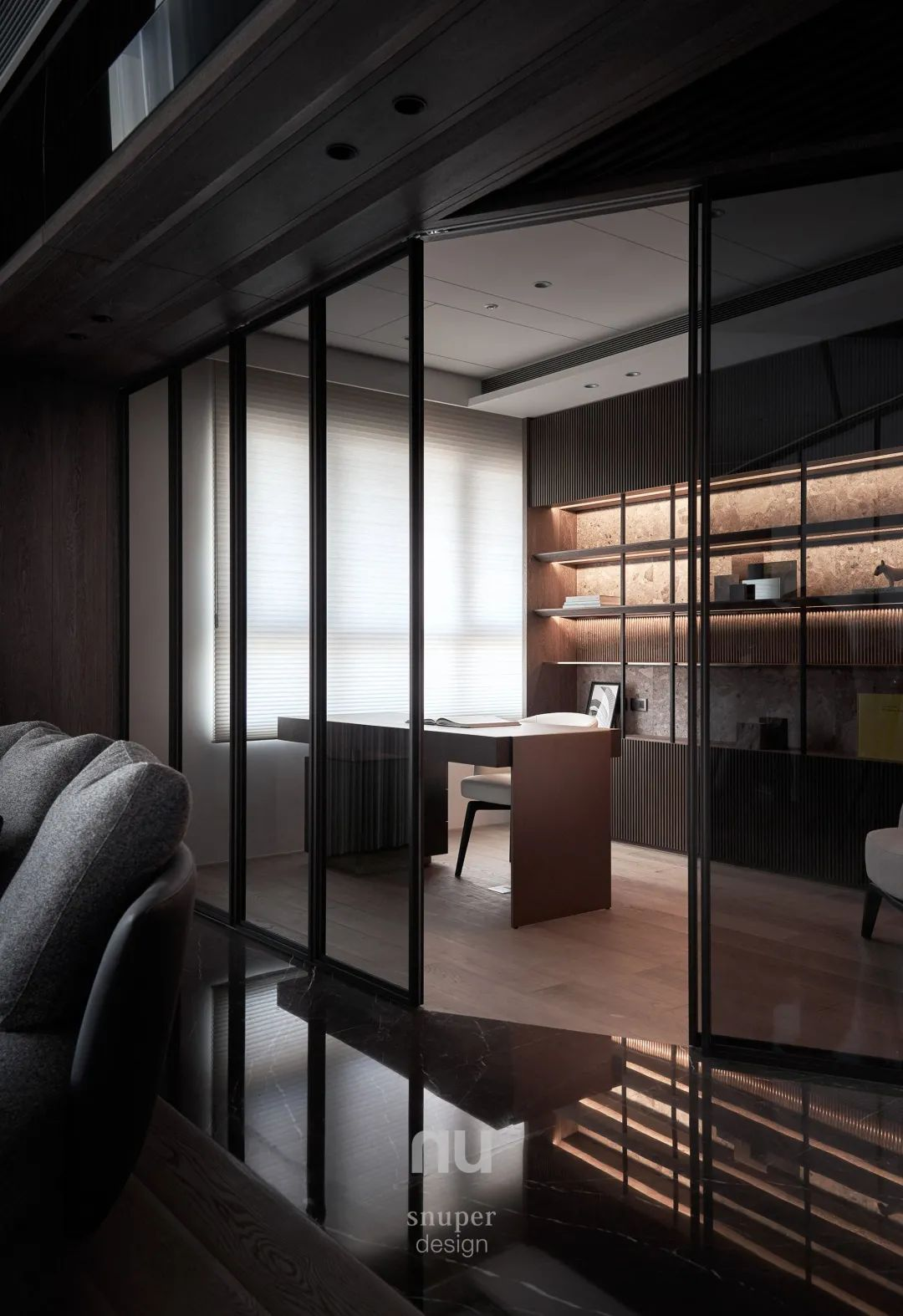
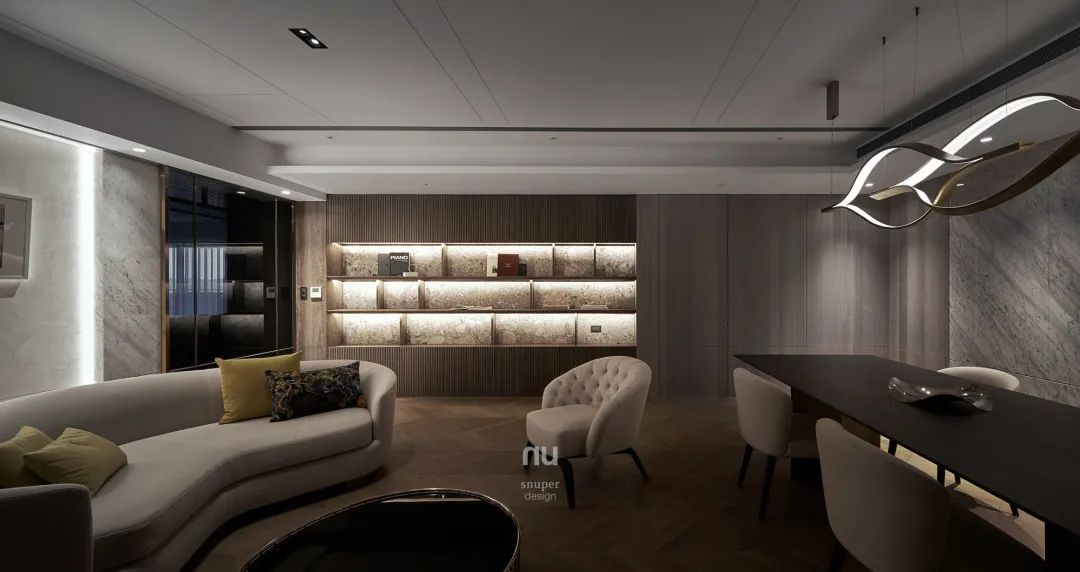
Entering the living room from the public area, dark glass defines the two fields of the dual axis, the color tone and light are changed from bright to calm, bringing out a comfortable and quiet atmosphere, and constructing the most comfortable and free interaction of the family in daily life. In the spacious dining room, a special copper-carved main lamp is hung above, creating a visual focus and new ideas for the restrained space tonality.
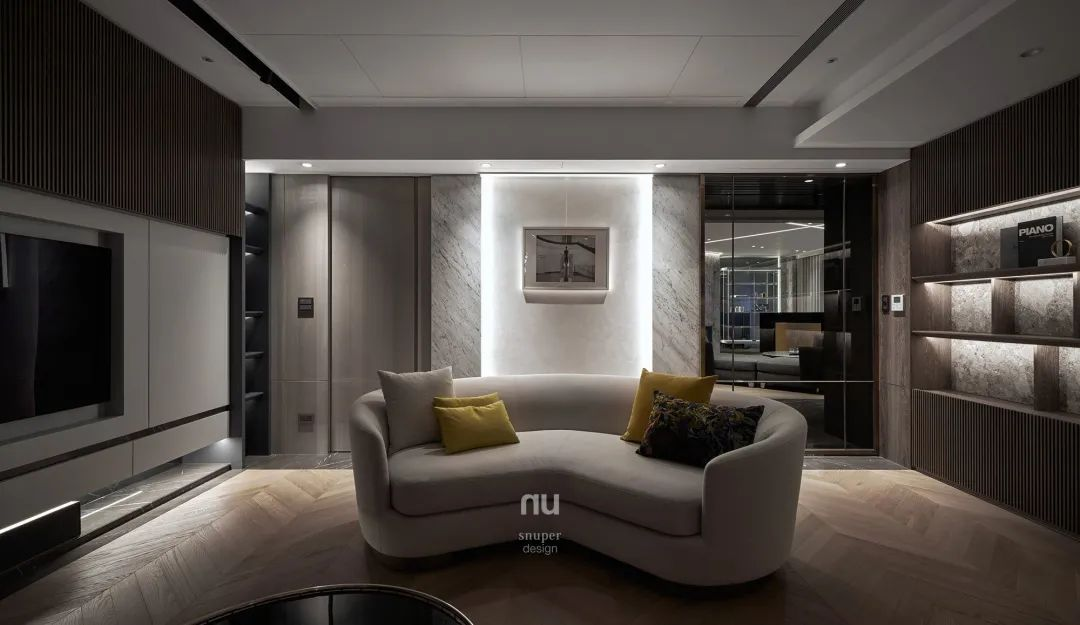
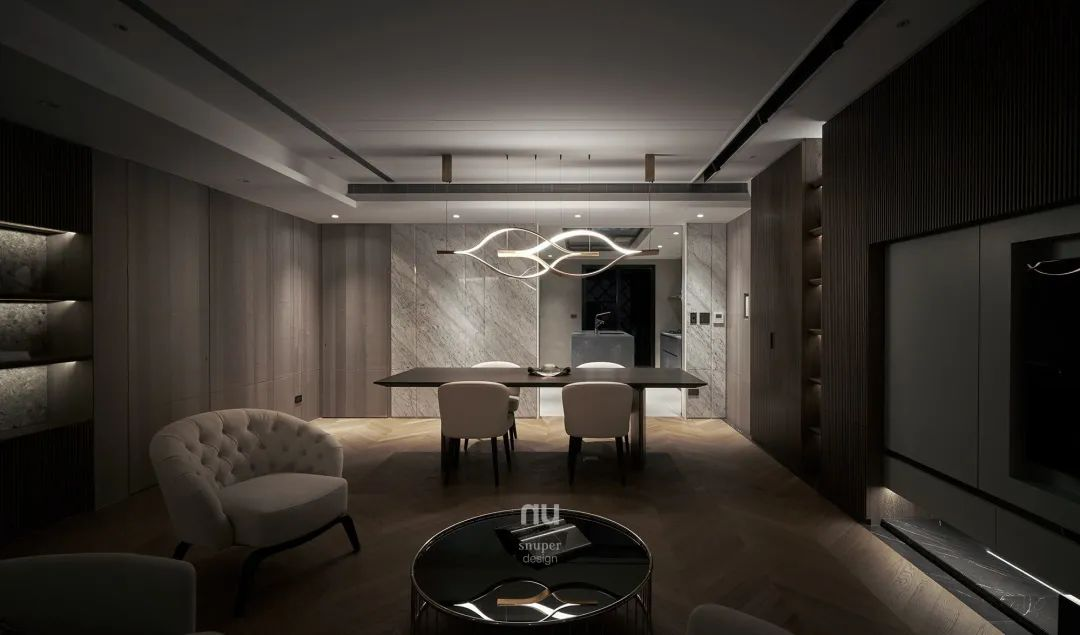
The entrance of the master bedroom specially creates a porch function with a mood turning point, so that people who enter the space can buffer and change their mood.
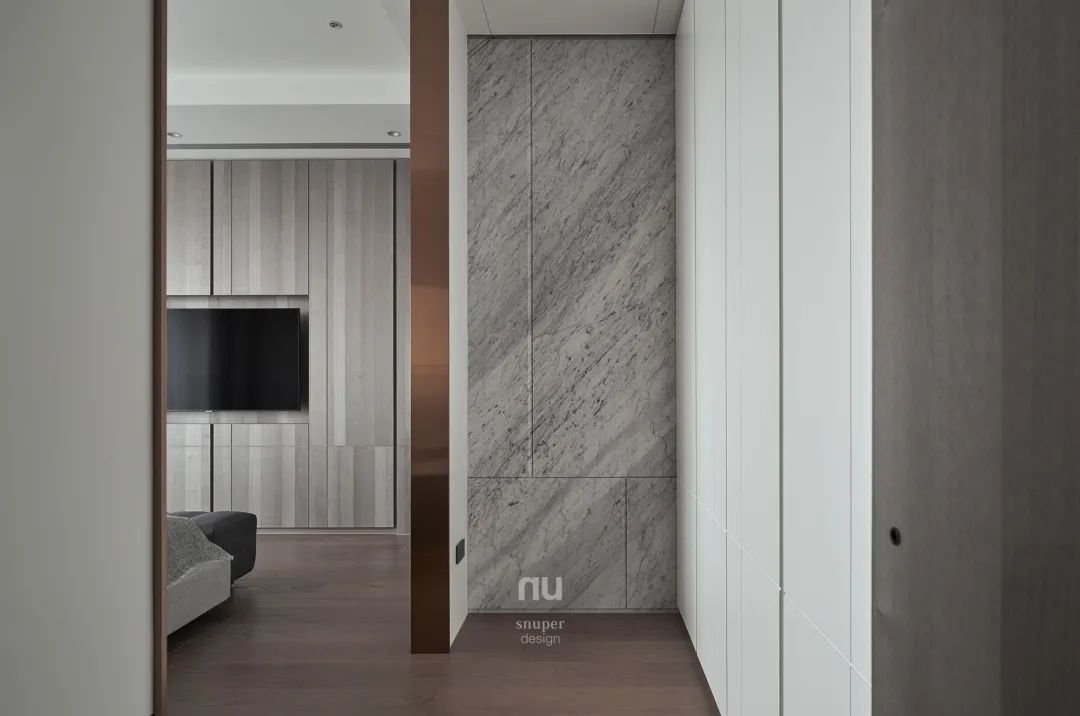
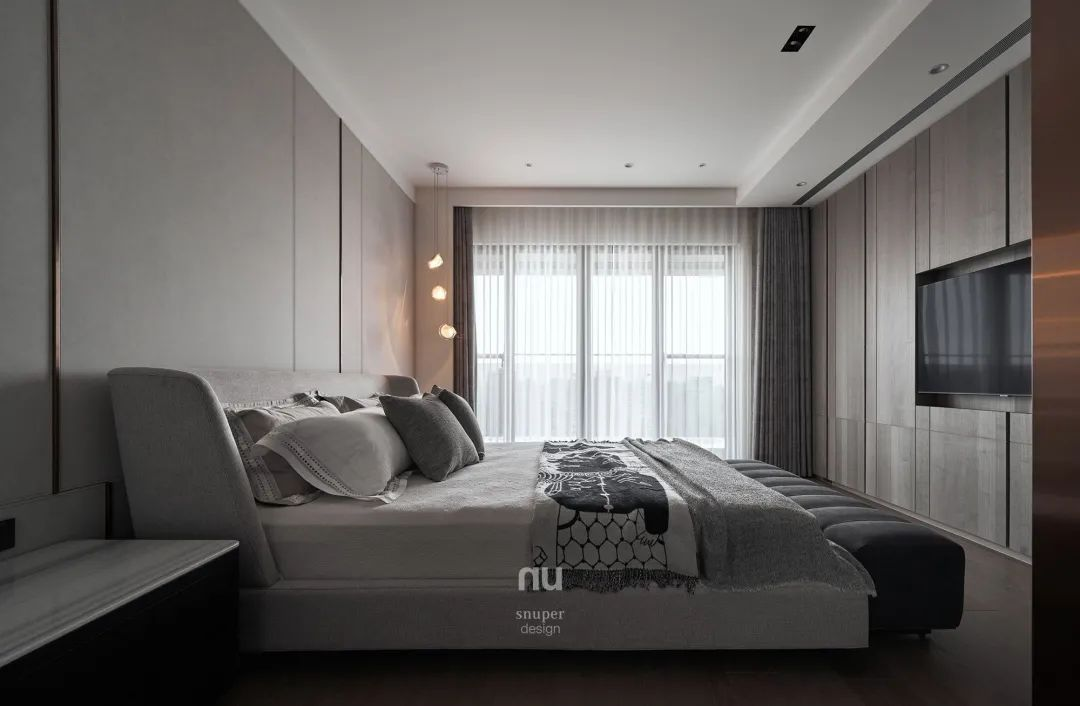
The master bedroom bathroom carefully arranges the inspiration of light-colored stone and brick. The size of the drop-board bathtub is enlarged and connected to the double vanity. The color and texture are beautiful.
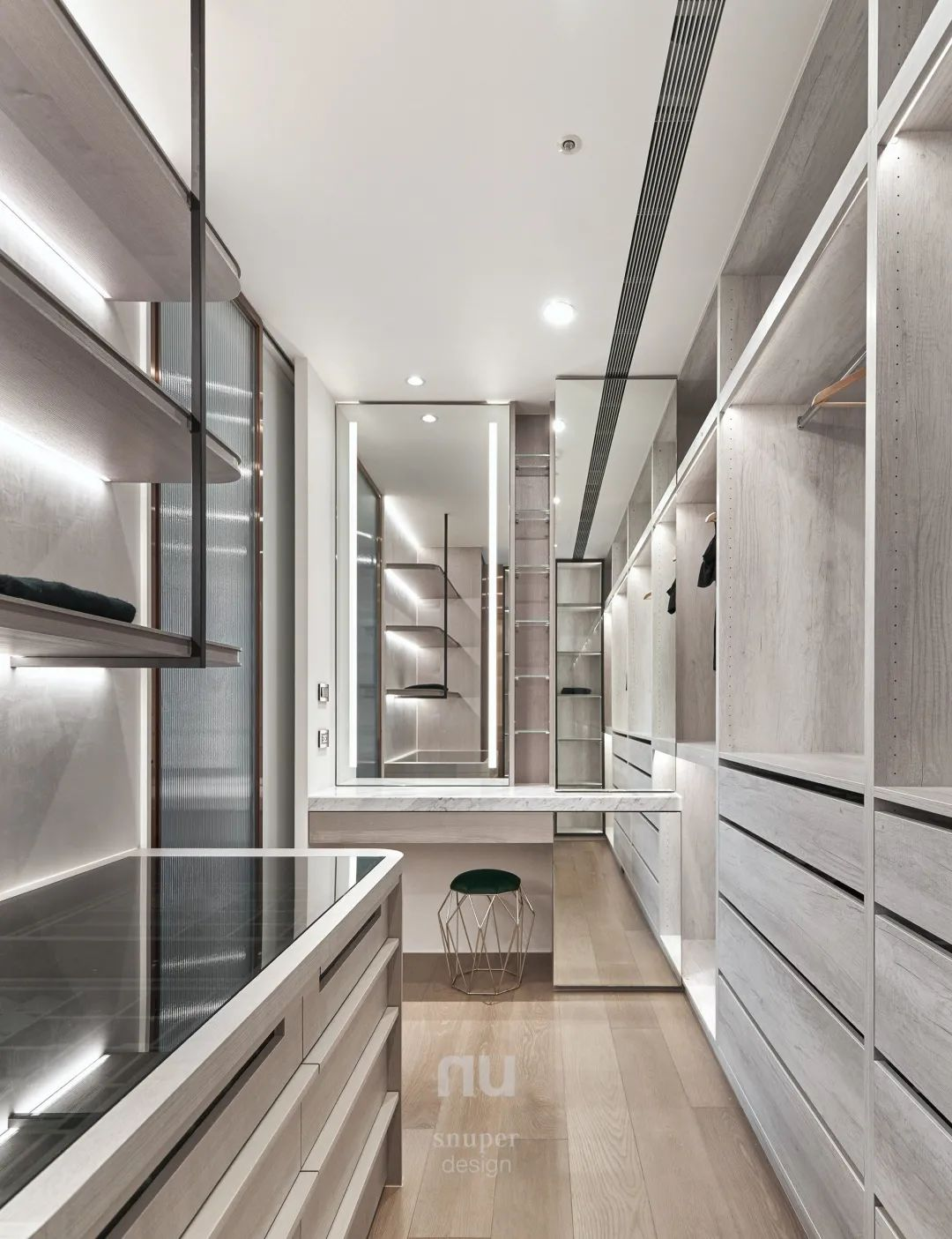
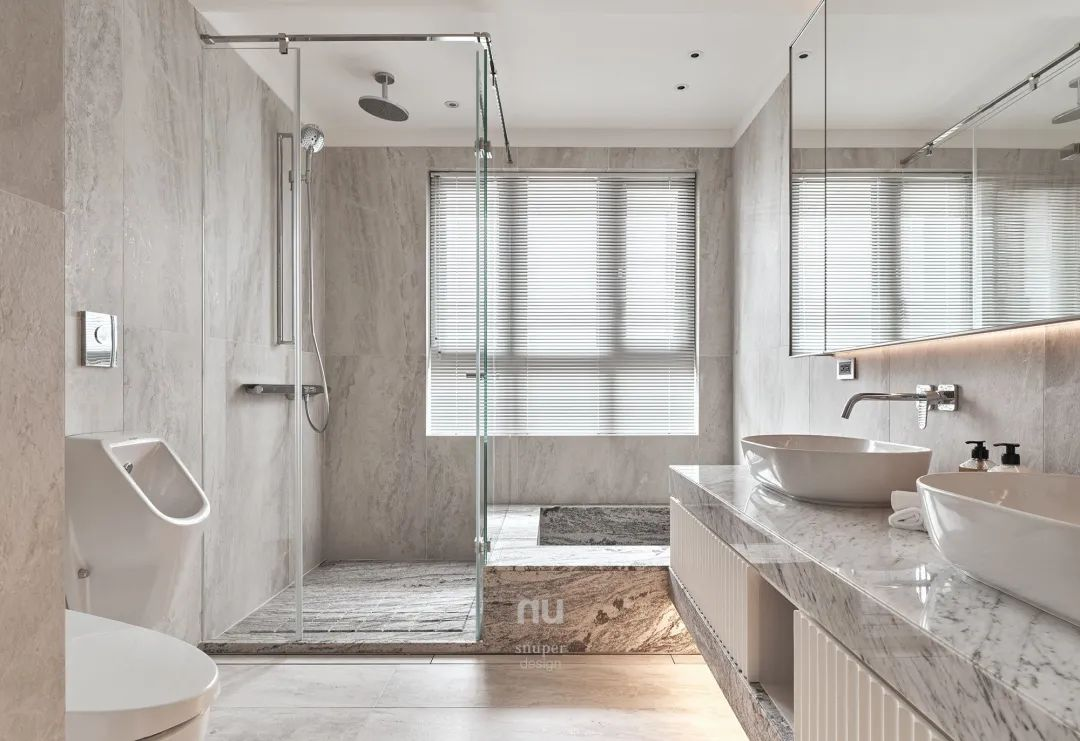
The daughter's room adds gentle line boards under the modern tone, conveying the sweet feeling of beauty and romance.
