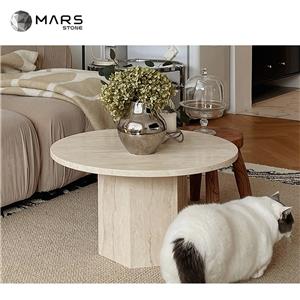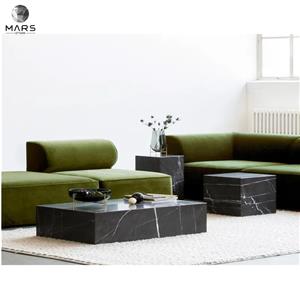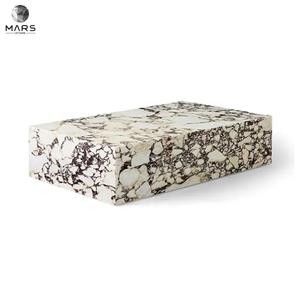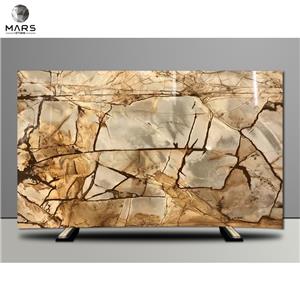Modern light luxury villa, stone decoration presents a timeless humanistic mansion
Modern light luxury villa, stone decoration presents a timeless humanistic mansion
Stone man will immediately fall in love with the dream home
The project is located in a large high-rise residential building of 235 square meters in Zhubei area, adjacent to the riverside waterscape of Lvyuan Road, overlooking the Zhubei mountain range. The architectural technique of capturing the framed scene brings the advantages of Jihan into the room, rearranging the order of the layout, and composing three pieces of music of different generations belonging to the same room.
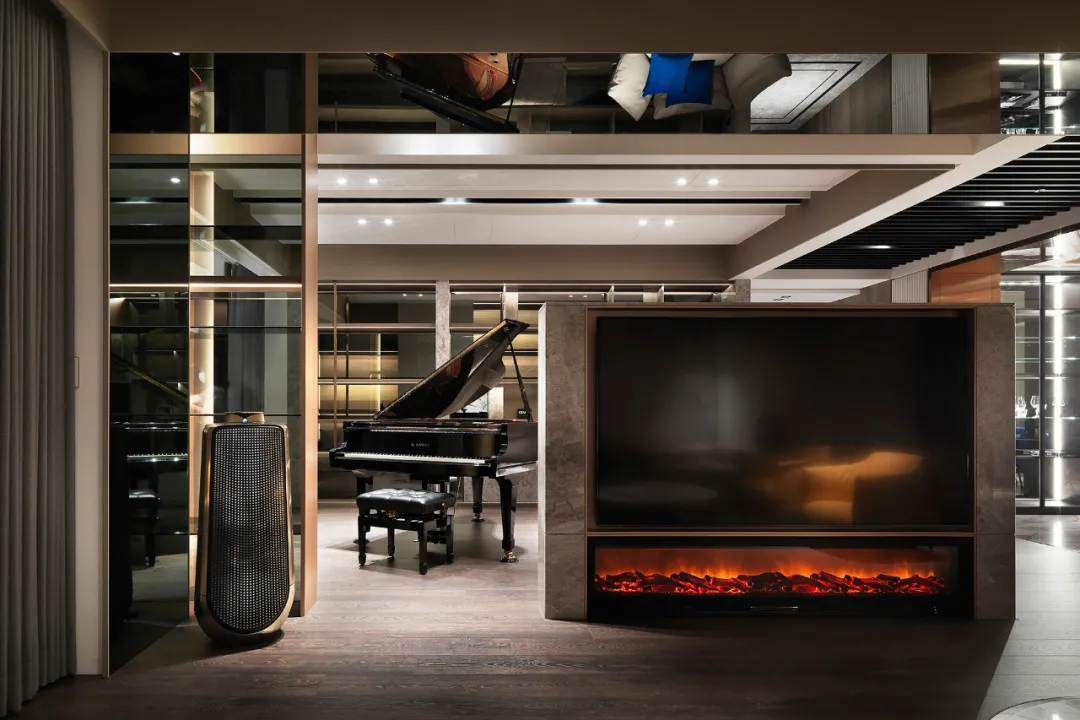
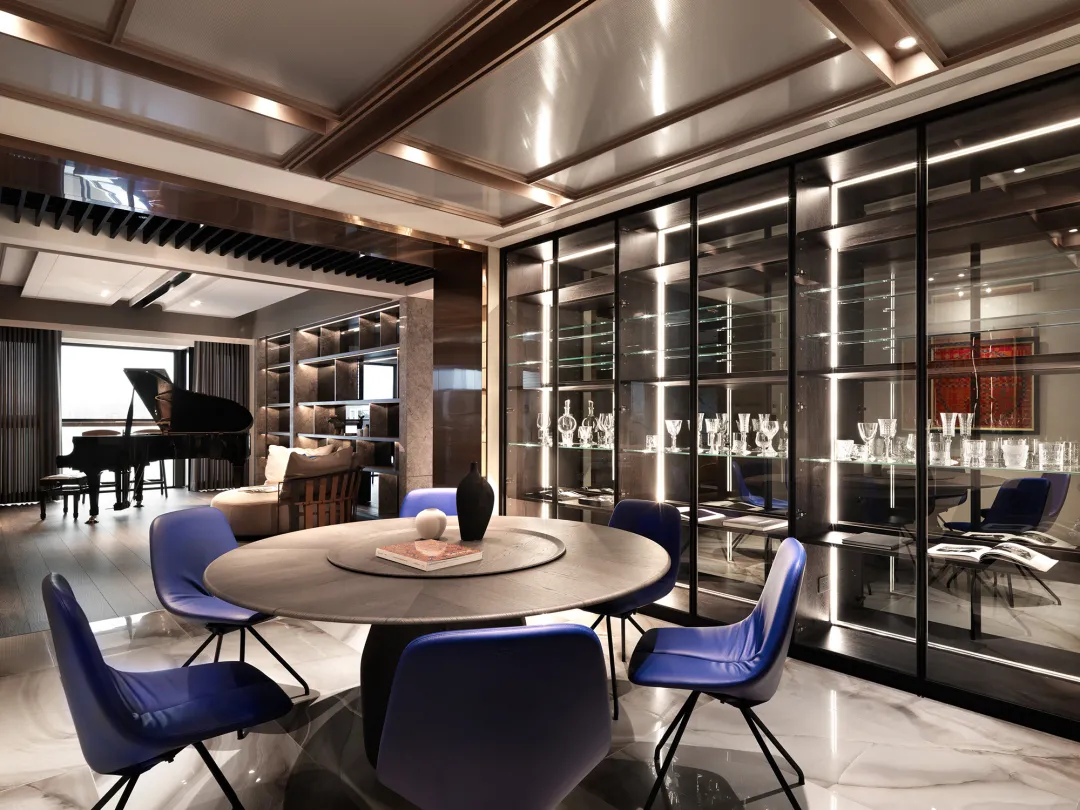
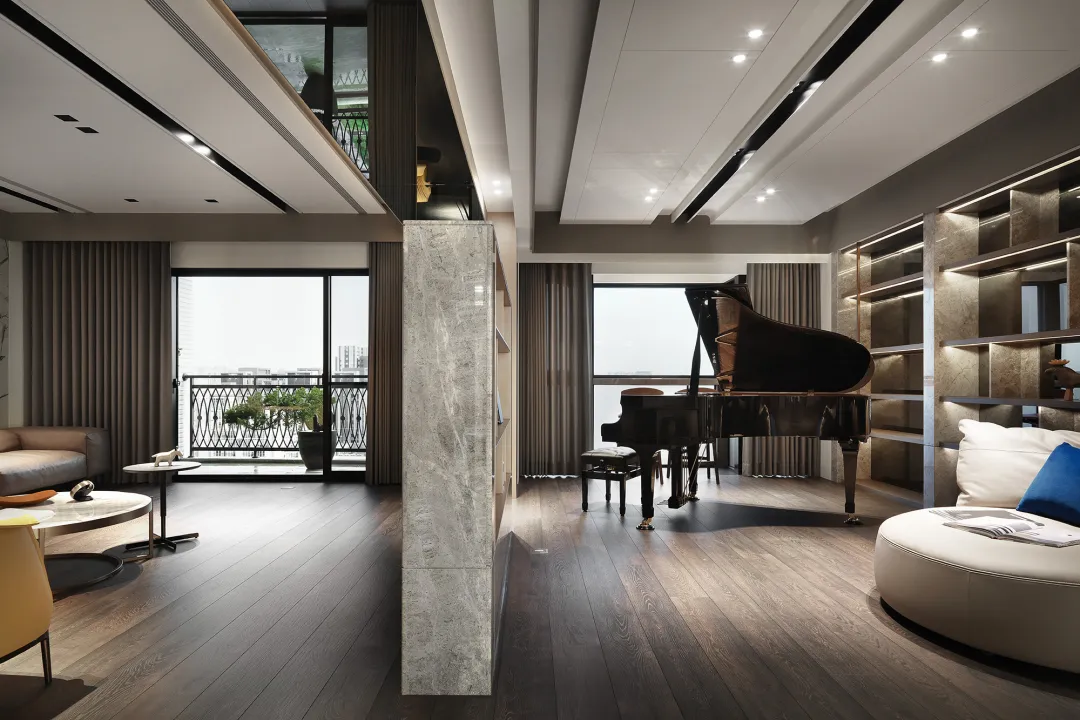
The designer adopts an open layout for the entire public space to connect the visual sense of the space, while facing the relationship between the living room, salon and dining room, the grand piano is placed at the intersection to create a visual focus. The use of different materials with a strong visual sense complement each other, finding a balance between complexity and simplicity, modernity and classicism.
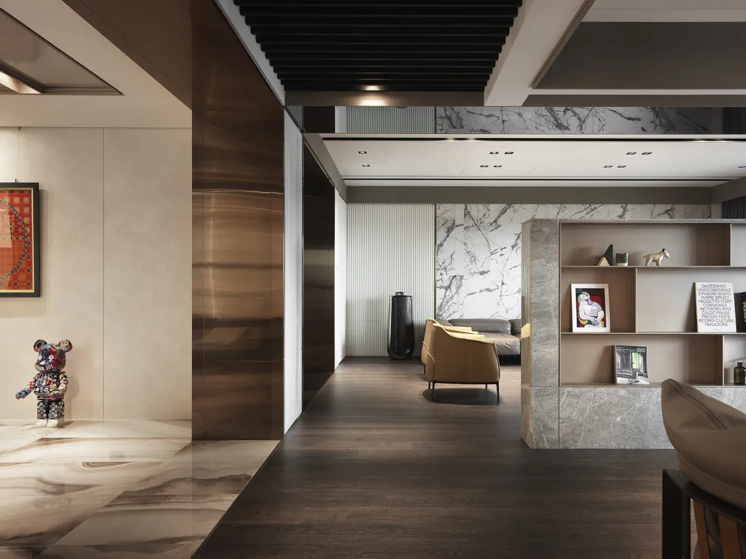
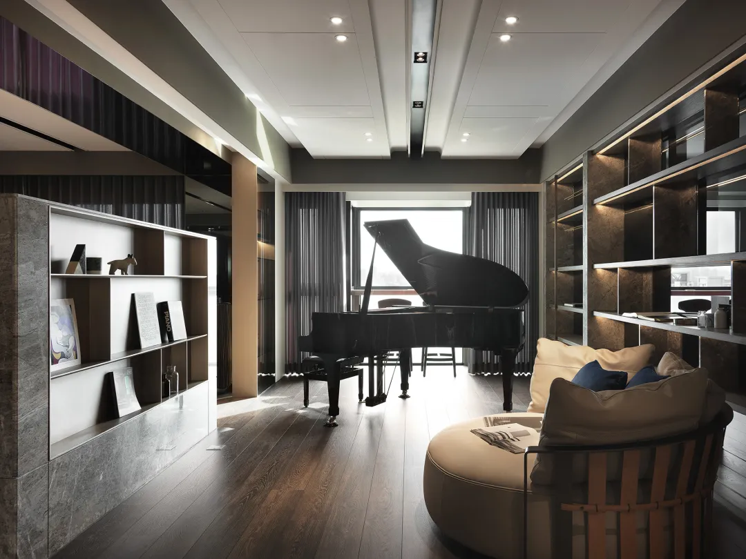
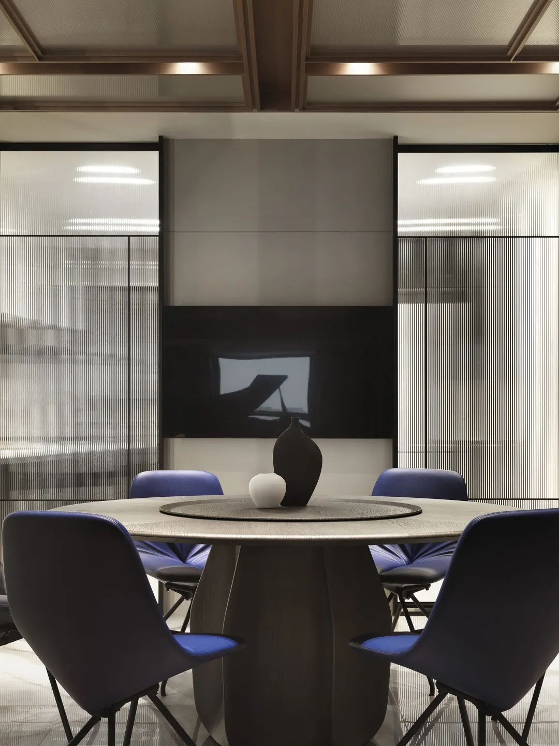
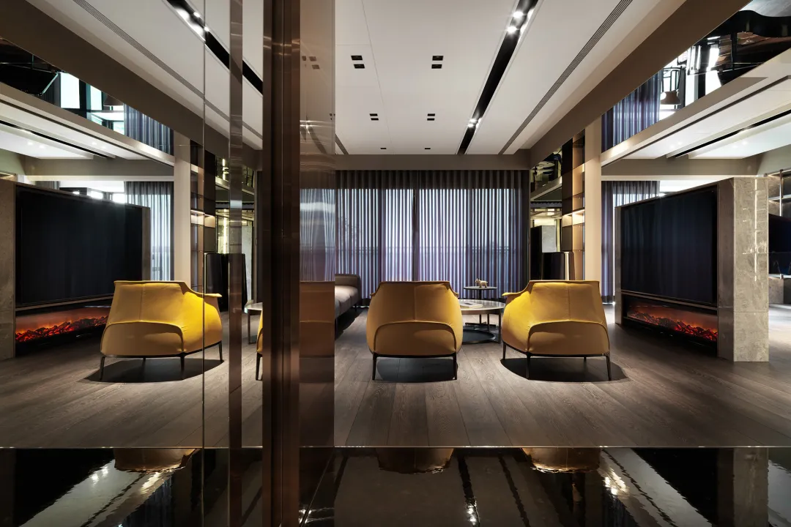
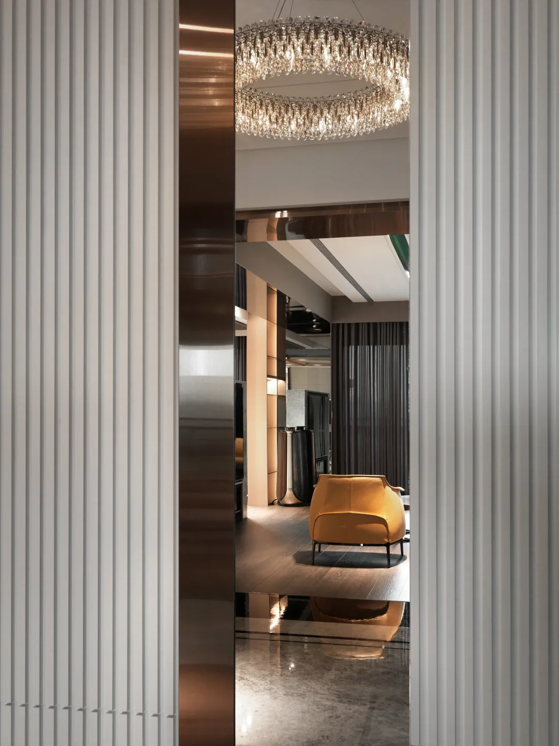
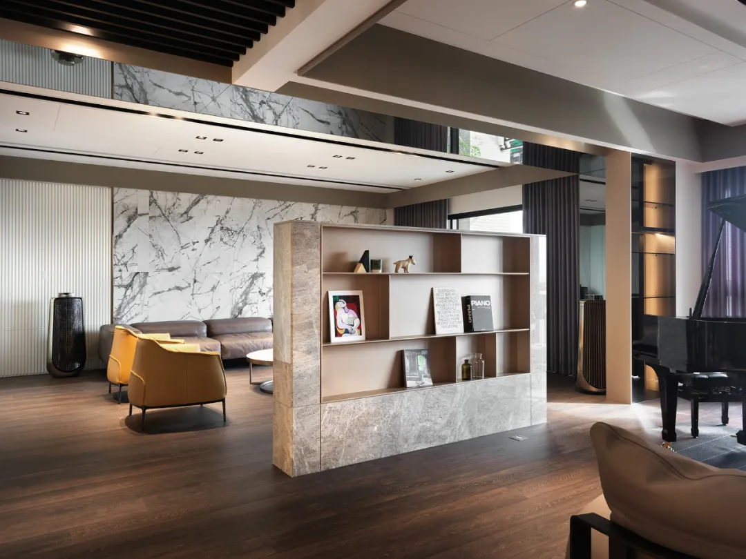
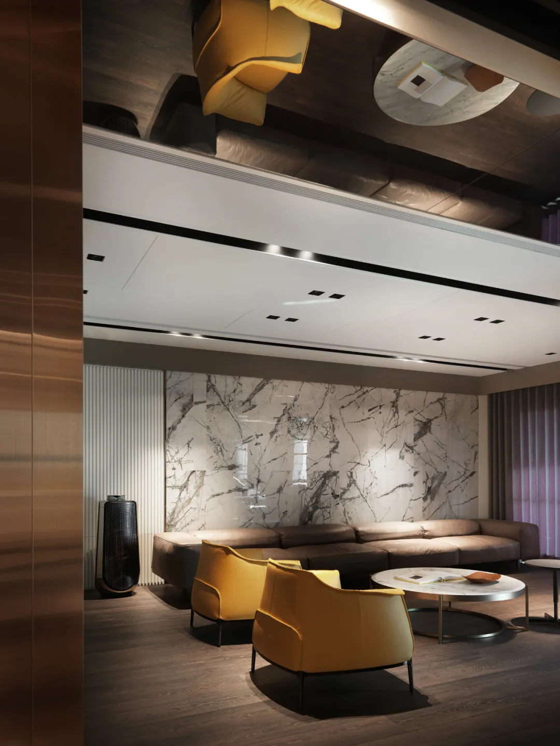
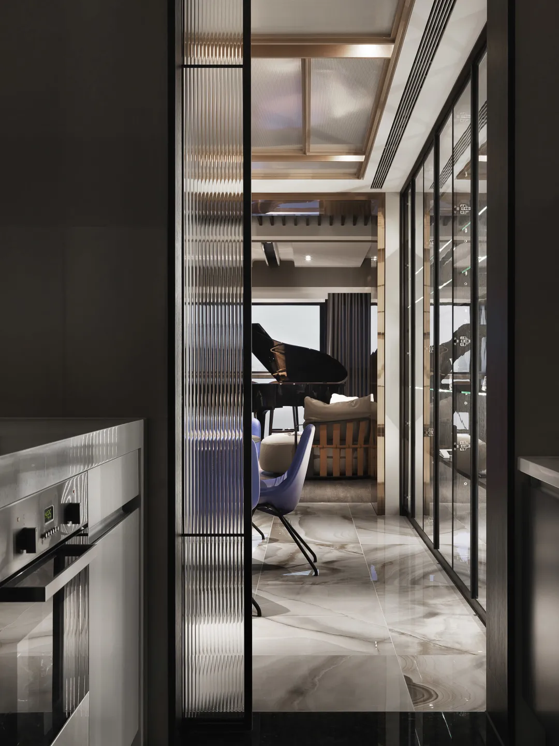
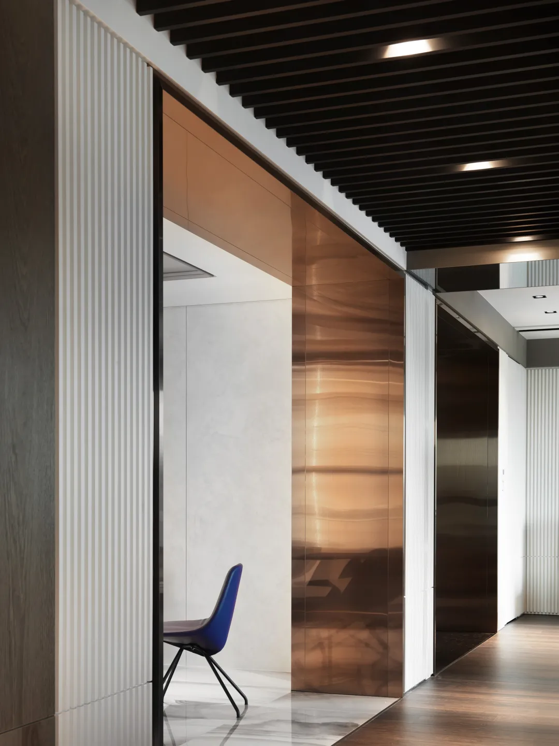
The texture wall is constructed with a titanium-plated metal frame, and the gray mirror surface extends the reflection of indoor and outdoor scenes, condensing layer by layer, adding different levels of visual feast.
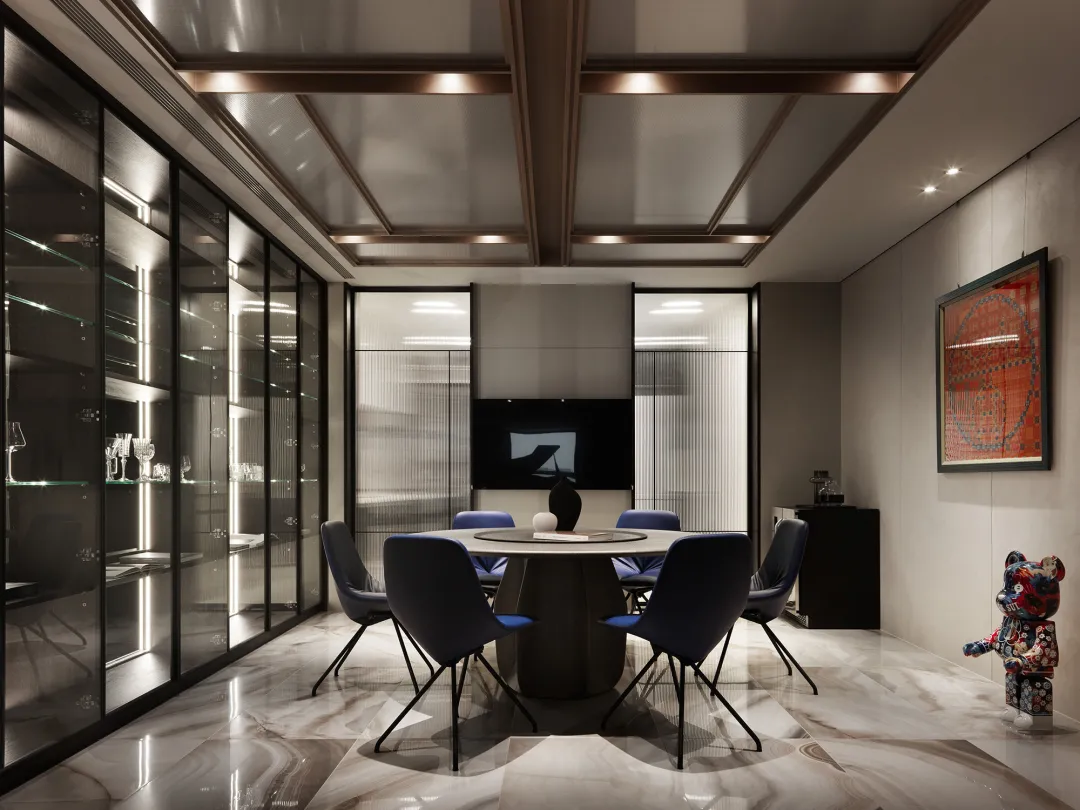
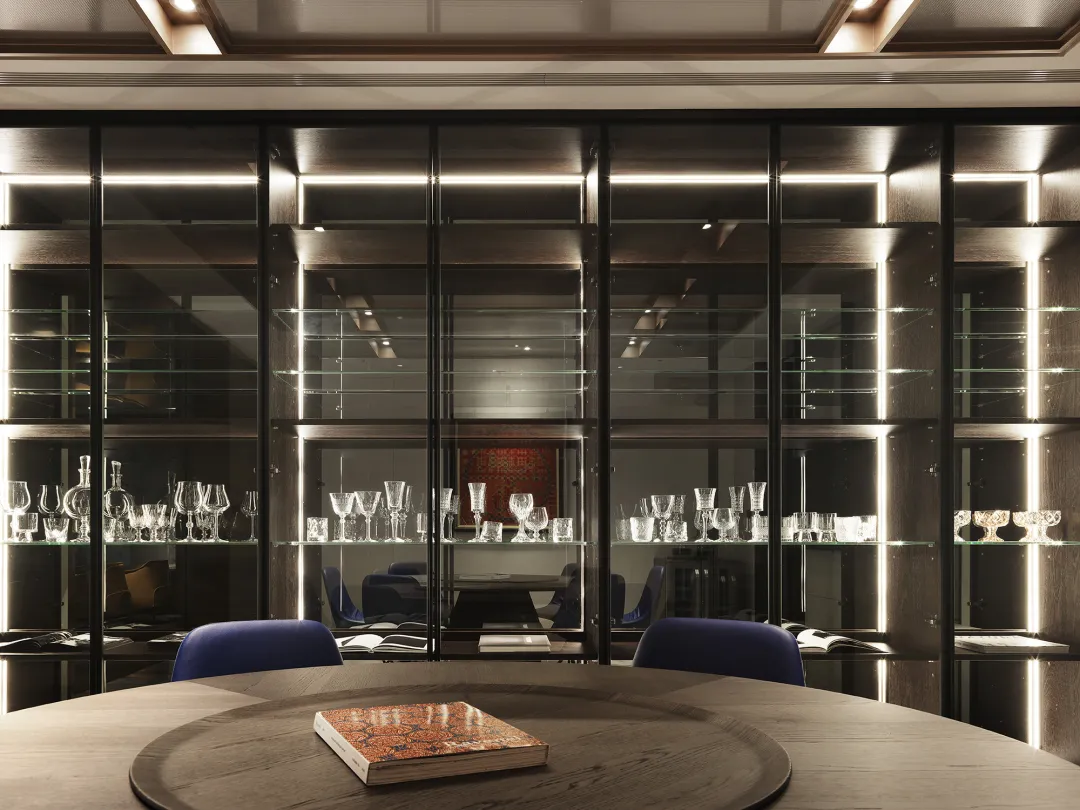
The restaurant floor is decorated with gorgeous imported bricks, which has a strong visual sense and adopts a new layout method to highlight the importance of restaurant cohesion. At the same time, the display cabinets planned on the side walls use metal framed glass doors to bring dining and banquets. Come to a rich life experience and present eternal charm.
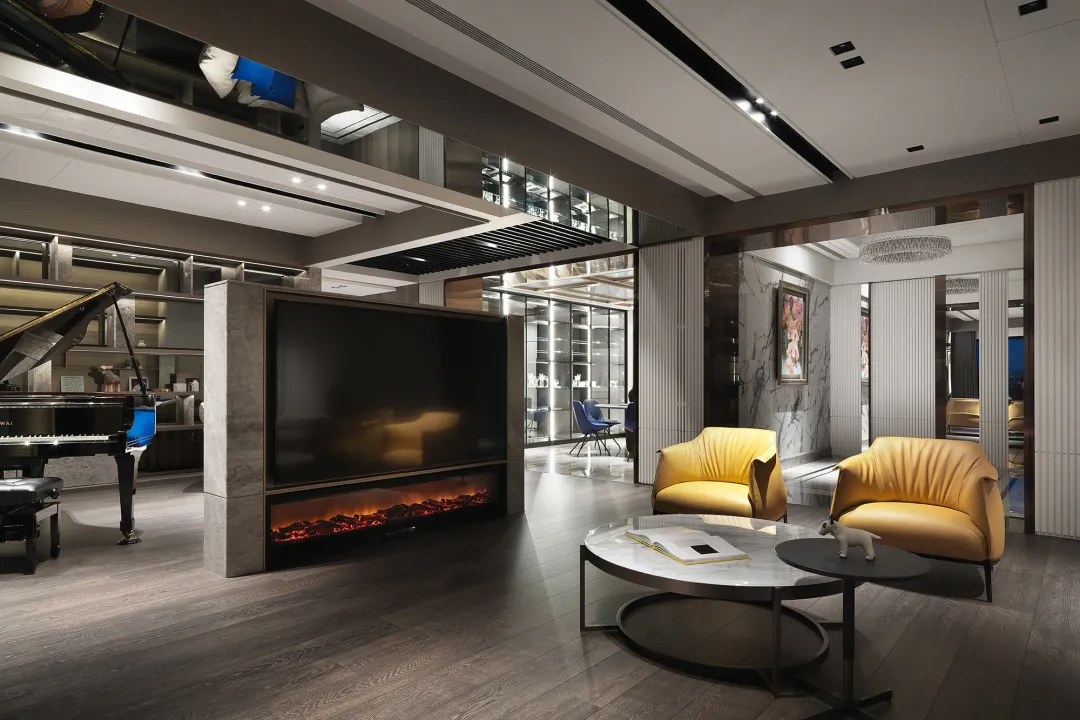
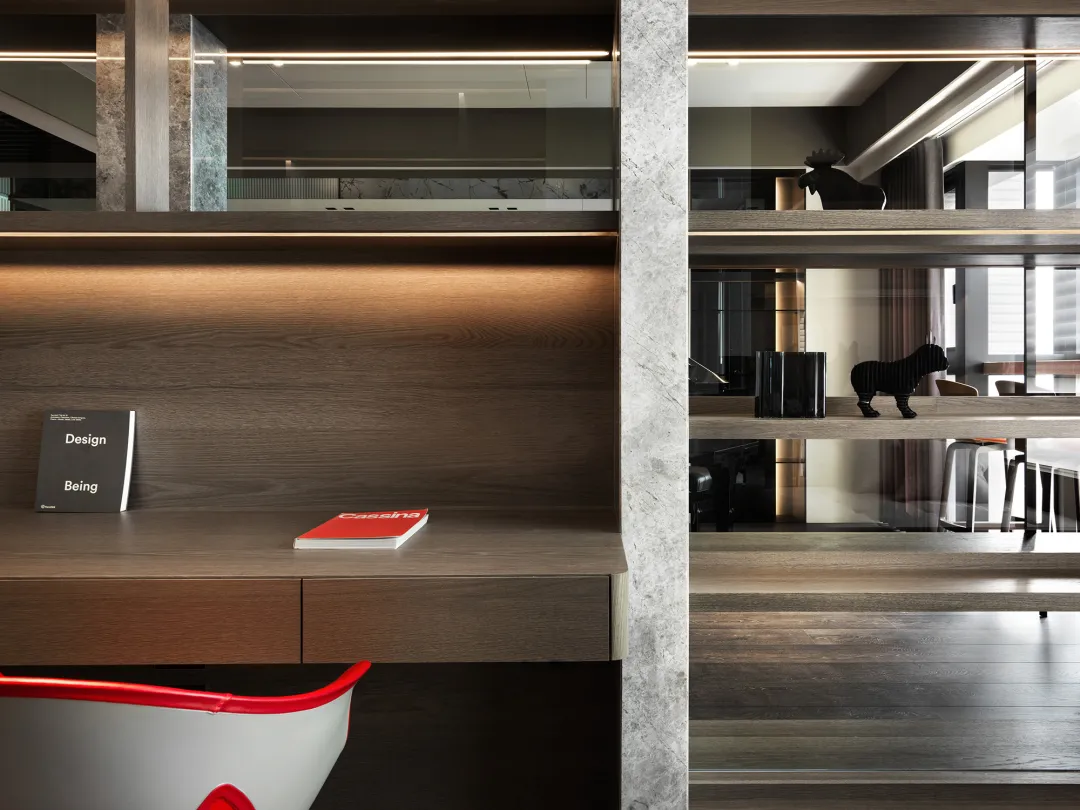
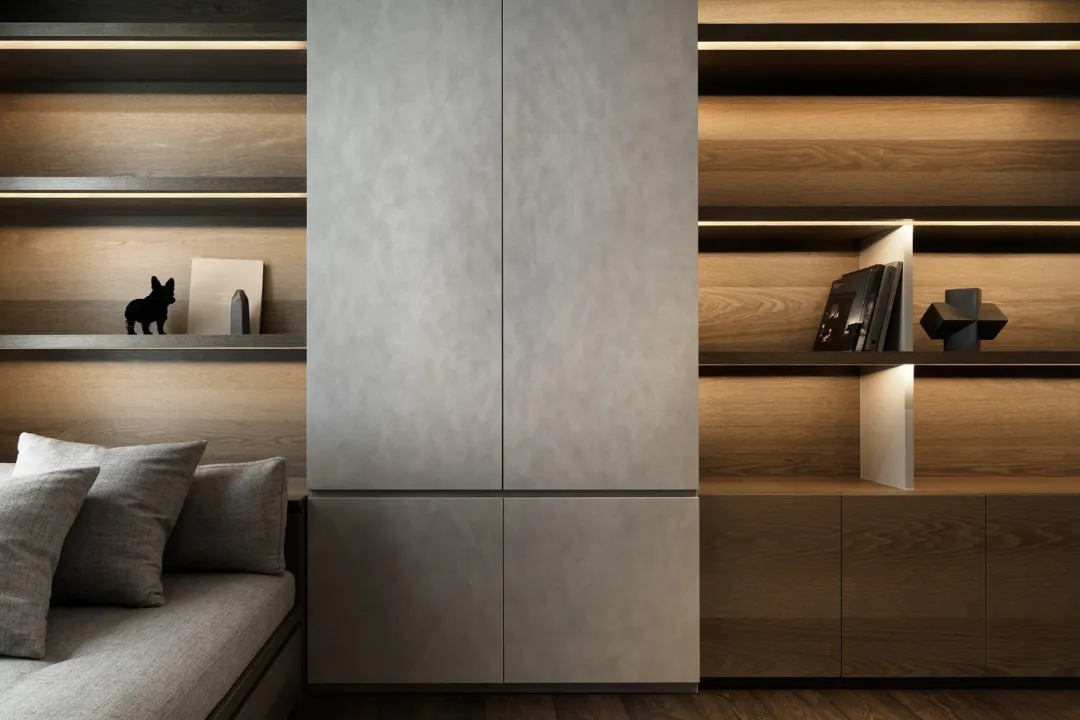
The half-height double-sided marble TV wall stands between the living room and the salon, and the view always leads to the study room, just like complicated music stimulating music in different spaces, creating an open living atmosphere. The study room adopts an open layout, and the entire display cabinet takes into account the comfort and functionality of the venue. The configuration of the sofa by the window allows the homeowner to enjoy the river view outside the window while also having fun with the children, creating a family life temperature.
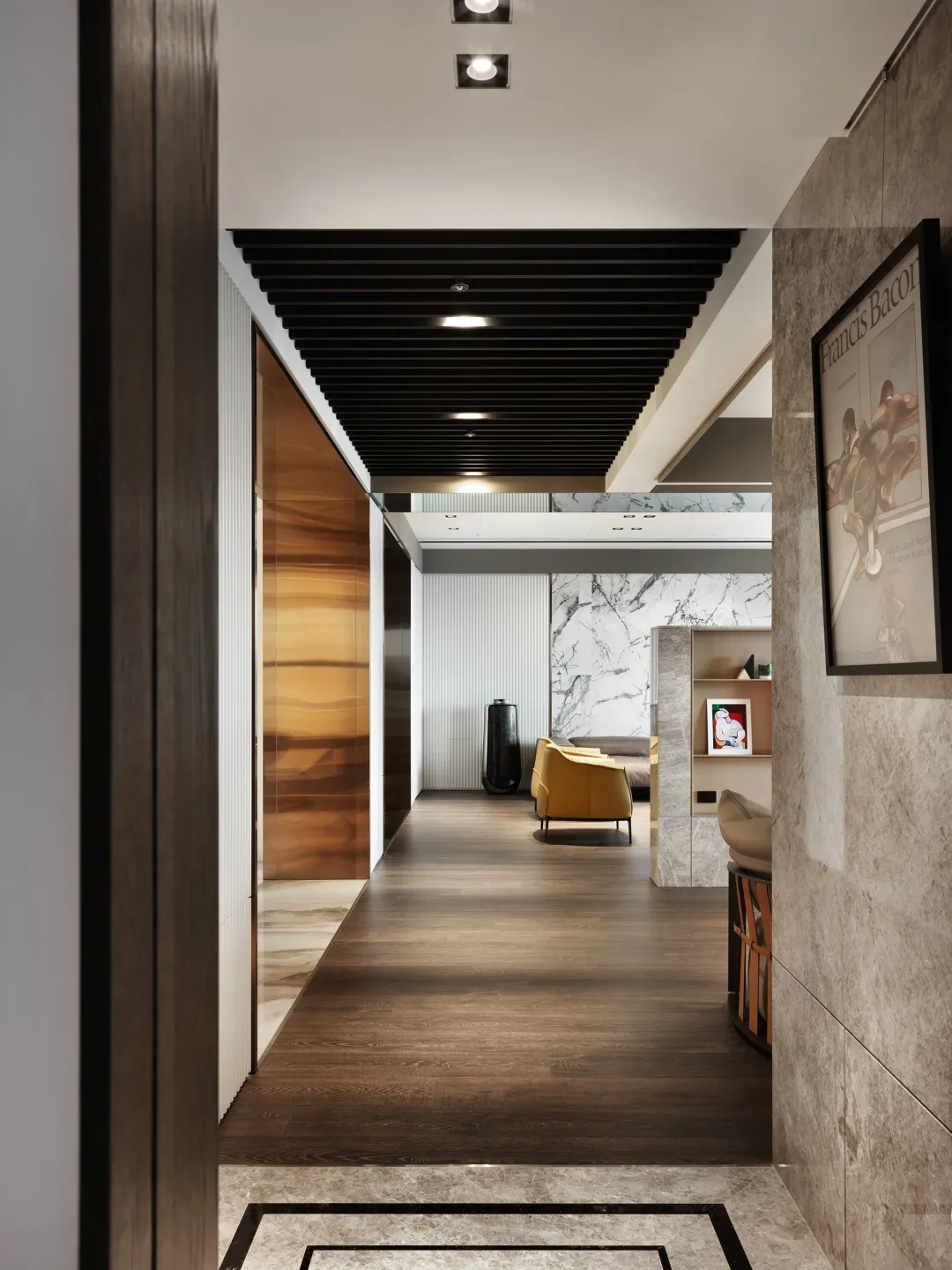
The design of the inner corridor separates the public area from the private area, and the piping design of the floor outlines the exquisite power of the mansion, preserving the soul before entering the private area.
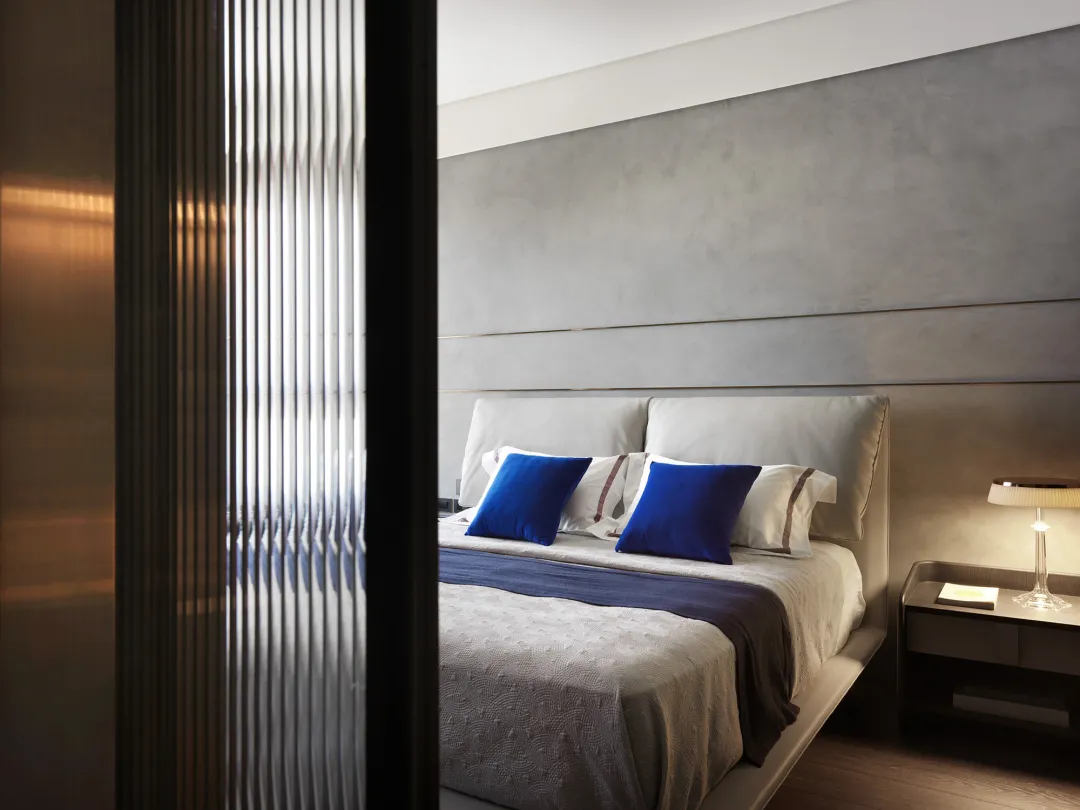
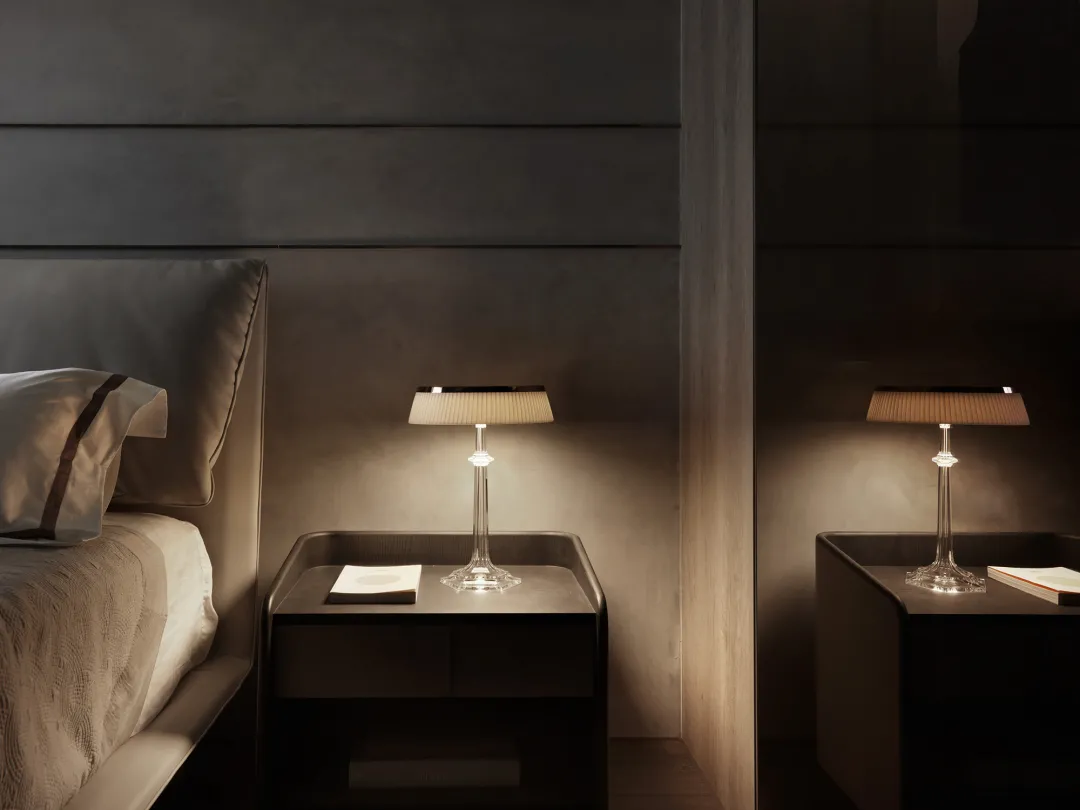
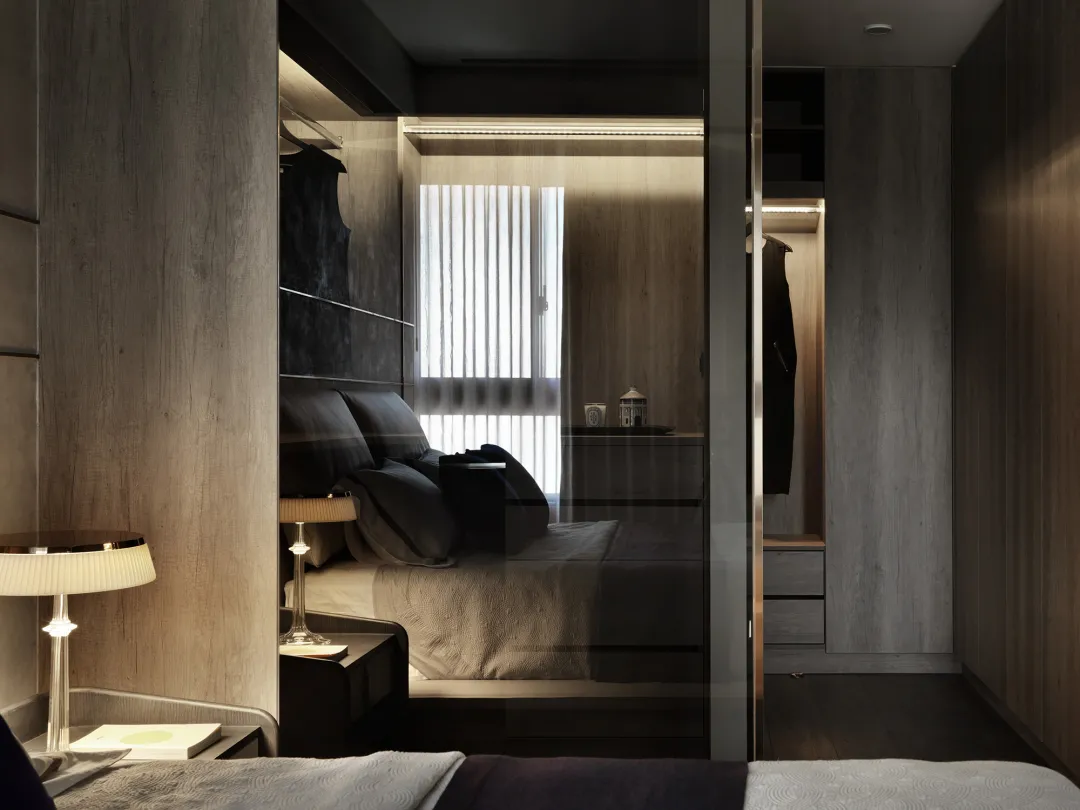
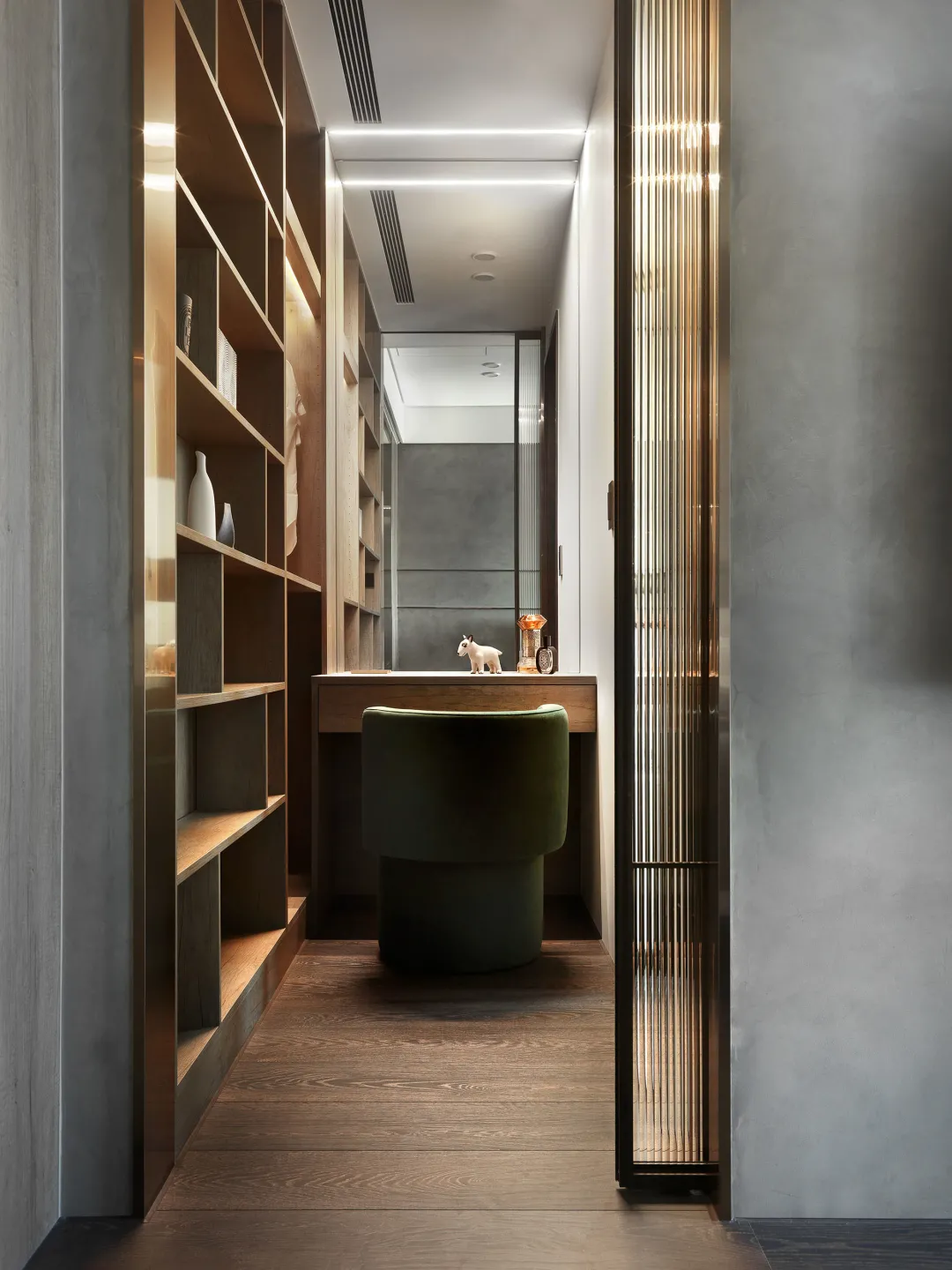
The master bedroom is made with a modern and calm texture. In order to make the sleeping area more visually tidy, the back wall of the bed head adopts special baking varnish with clear water moulded patterns, separated by titanium-plated lines, and modern lamps and lanterns, allowing light and shadow to intersect. Travel indoors. space. There are subtle changes in different shades, comparable to the delicate texture of a hotel.
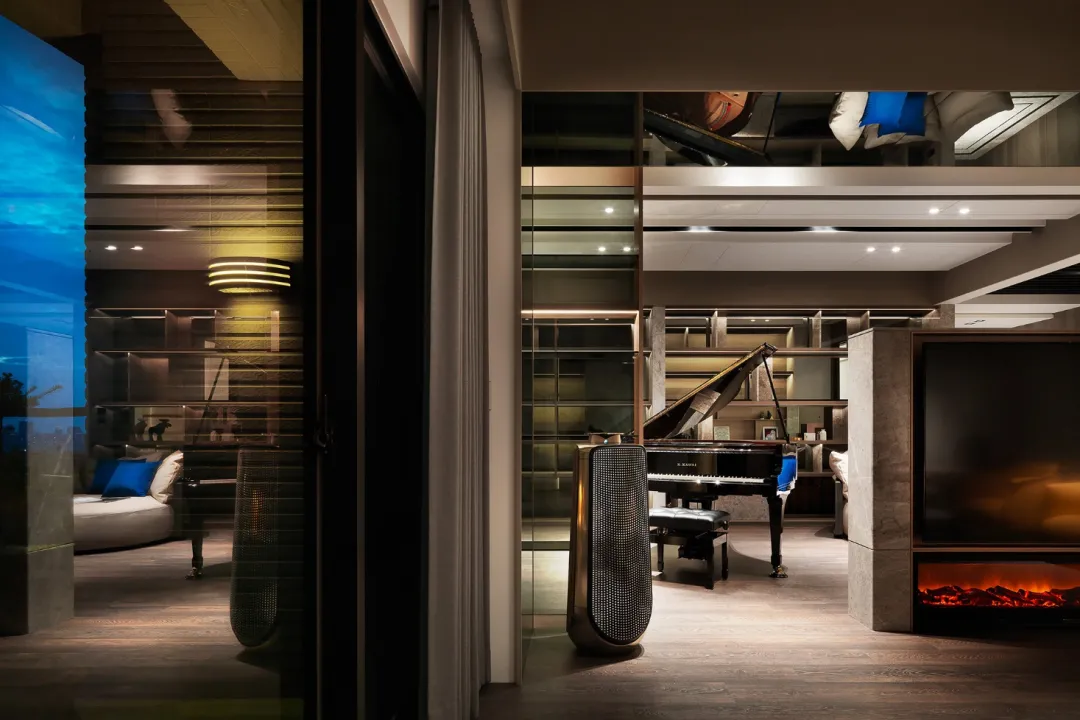
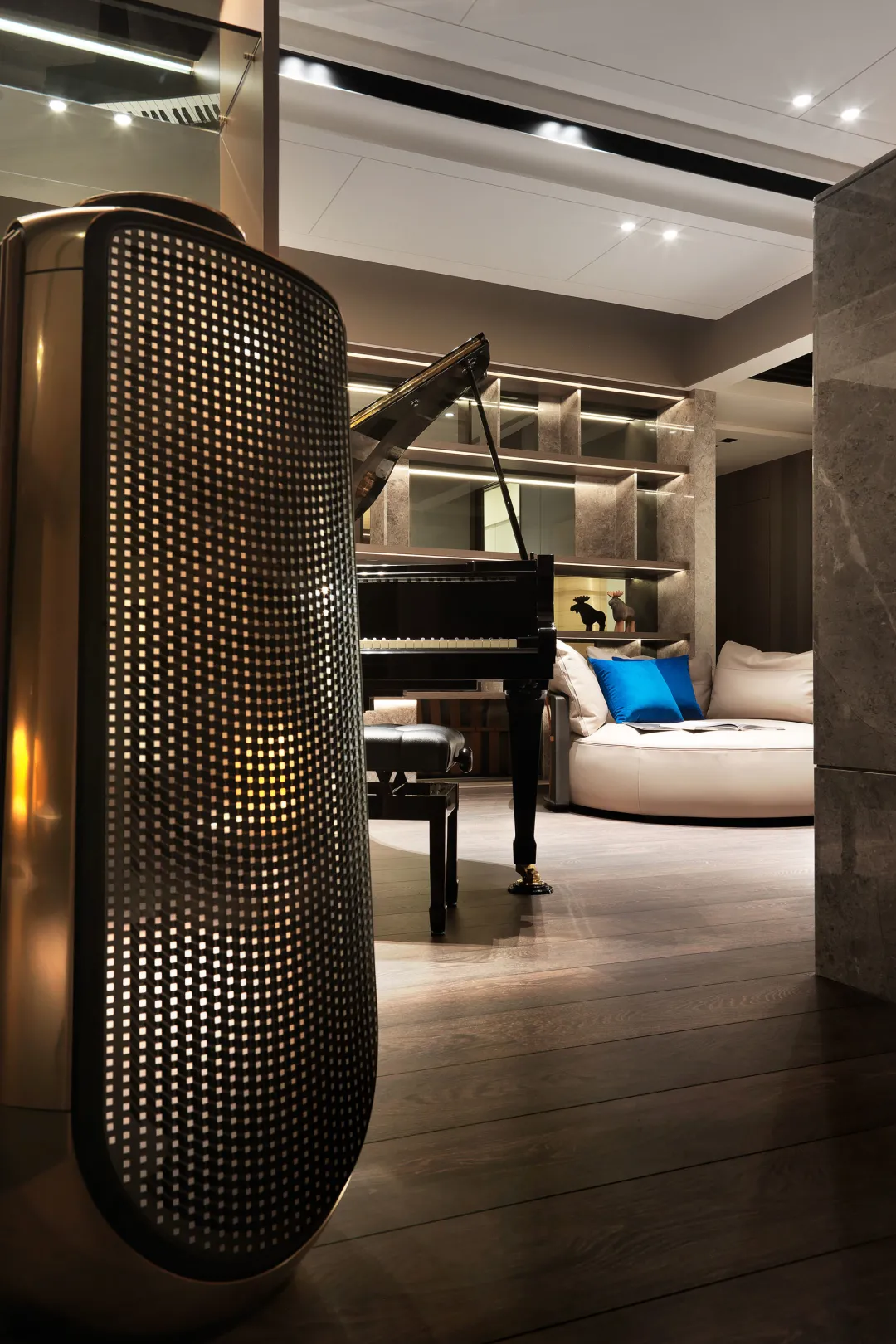
Modern and classic, East and West, nature and city, essence and luxury, products of different values blend with each other. They cannot be classified into which style category they belong to. It only cares about retelling and dialogue, showing what we are writing. The residents of New World feel exquisite, and through the meticulous craftsman spirit, shape the uniqueness of the space, and create three generations of modern mansions full of artistic atmosphere.
Source | Daxiong Building Design

